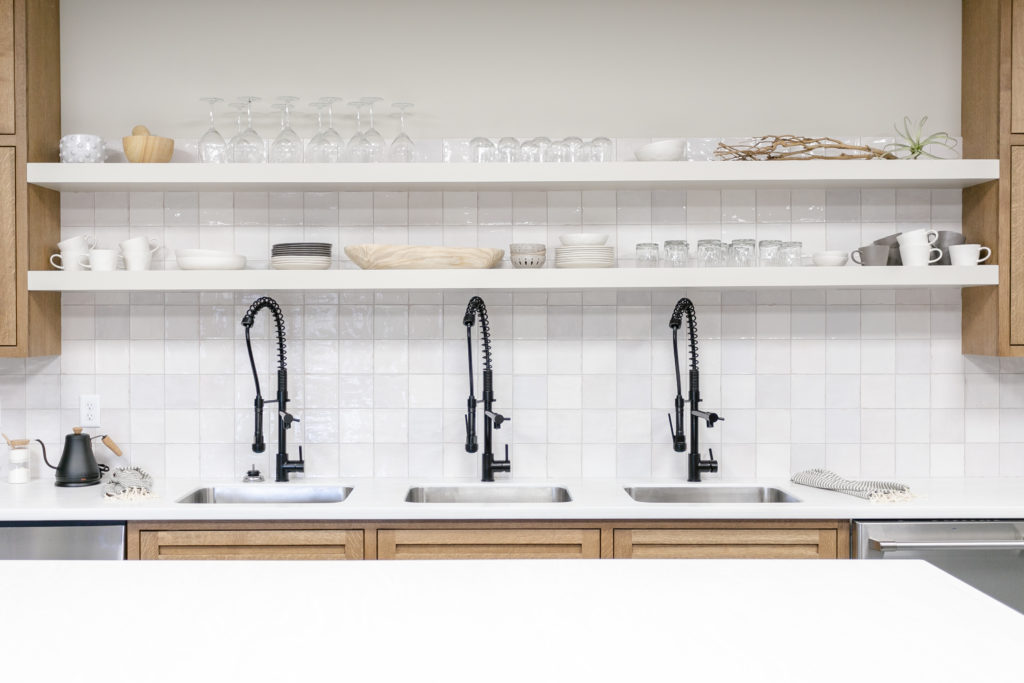


RES Auction Services is a Wooster-based real estate and auction company that we had the pleasure of working with this past year. They are a thriving business serving the Ashland, Wayne and Holmes County areas and have been around since the 1970s.
Recently, RES constructed a large, steel-frame structure to house owner offices, employee offices, an indoor auction space, commercial-grade kitchen, and a giant auction Yard. They already had the structure going and the interior layout designed when they brought S. Flynn on to assist with the details and the “wow factor.” We worked closely with the owners of RES to bring to life a space that married both function and aesthetic appeal.




The main goals for this project included creating a modern workspace for staff to work both individually and collectively, and designing a space to house traveling employees. The owners also wanted a hospitality room and viewing area for sellers to watch the auctions, as well as a large kitchen to prepare food for the auctions and for other events.





This space really was a blank canvas. It was a large structure as well as a new build, so we worked hard to bring in elements that would add character and visual interest. We wanted to keep the space modern, masculine, and streamlined, but also bring in plenty of warmth. This project is loaded with amazing custom cabinetry and lots of natural elements, such as concrete countertops, grasscloth wallpaper, leather desk inlays, and large live edge slabs of wood. It was important to the owners that the space was inviting, despite its grand size, and that it was a place that employees were excited to come to every day. And in the end, I think we achieved that.







So, let’s take a closer look at some of the different areas that we designed for RES. First, the VIP/hospitality lounge. This turned out awesome. It sits up a stairwell and has large windows for the sellers to watch the auctions as they happen while grabbing some refreshments. This space features cowhide rug tiles, which are a nod to the owners’ cattle farms, and are a really cool unexpected element. There is also a wet bar with some great tile detailing, a bar top area with leather bar stools, and cozy couches; all of which make this space ideal for entertaining sellers in a comfortable setting.








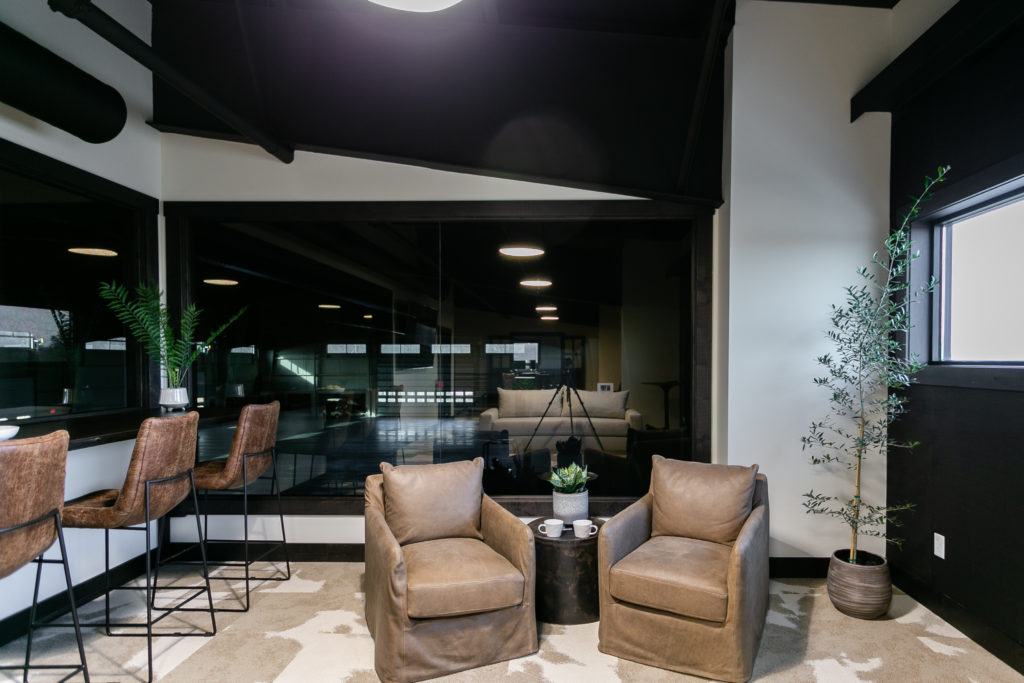
Next, the two owners’ offices. These were fun to design as we worked very closely with both owners to customize their spaces just for them. We were able to add details that maximized their productivity, yet made them feel at home. From the way, their desks were laid out to the items that we chose for styling, these offices were designed specifically for them. You’ll note in the pictures that the offices feature impeccably made cabinetry, desks with leather in-lays, large windows and doors, leather chairs, modern rugs, and even a fireplace. Although each office was designed uniquely for its owner, these repeated elements pulled together our original design style (masculine/modern/streamlined/warm) and kept the overall look cohesive.
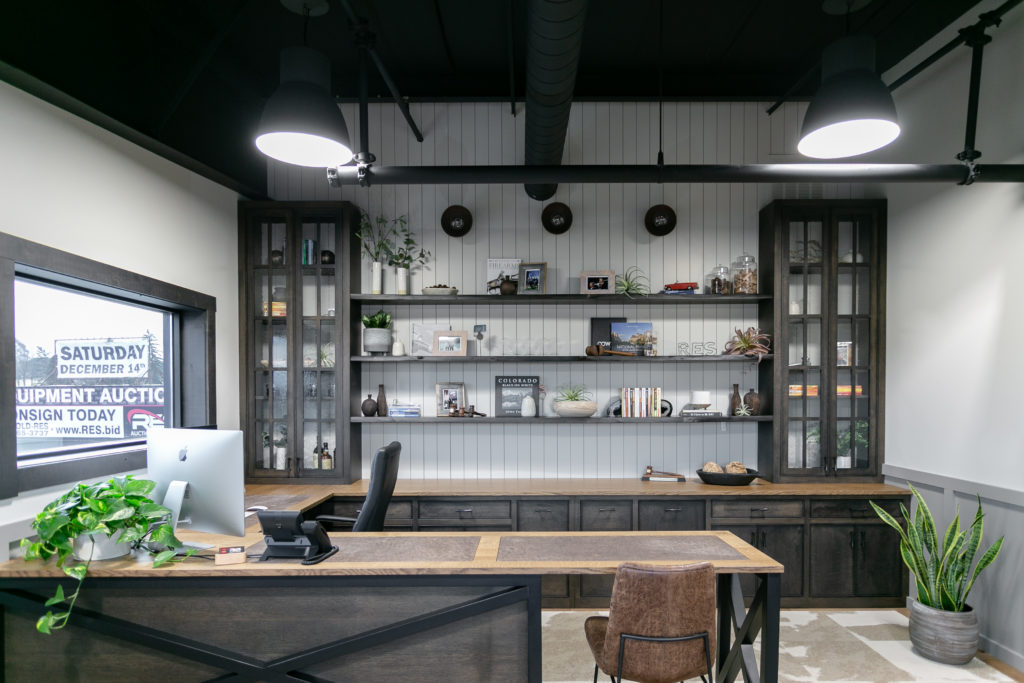







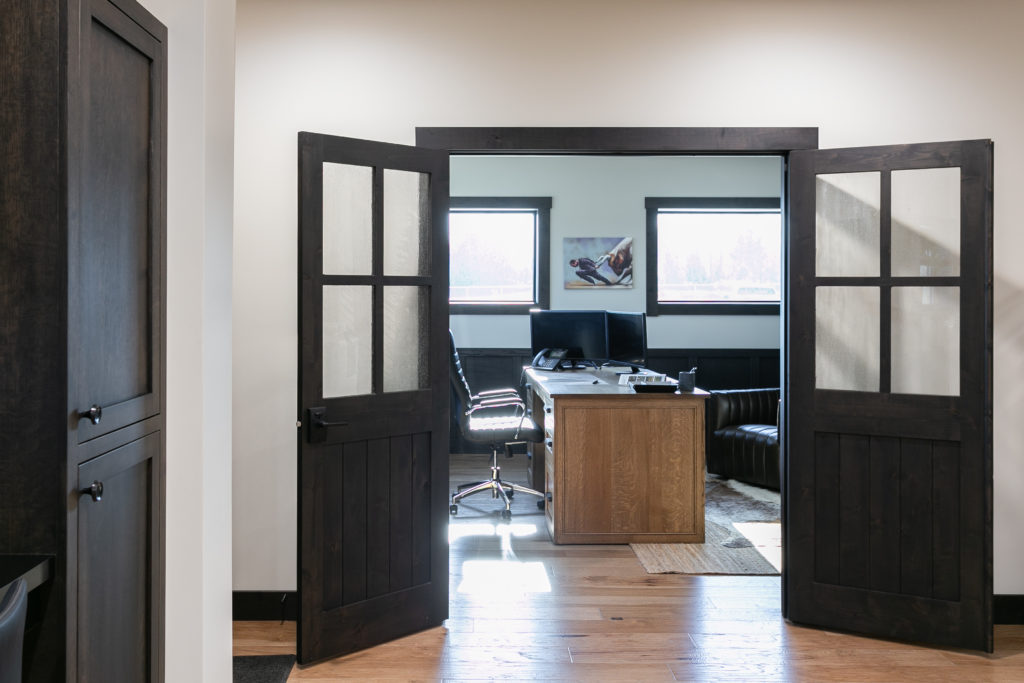



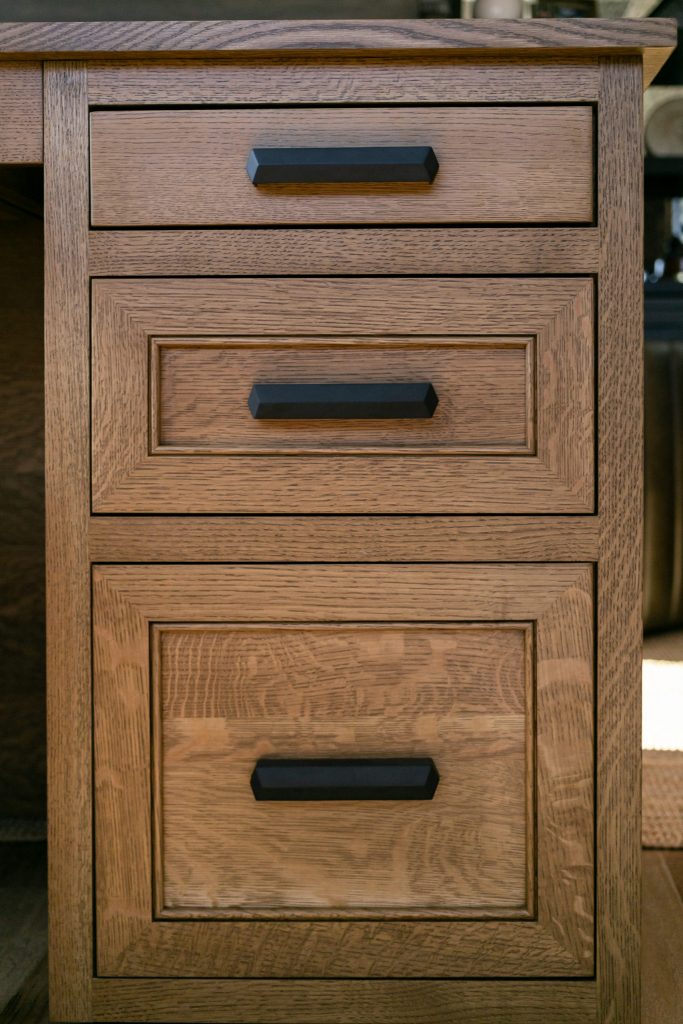


There is SO much goodness in this design project, it was hard to squeeze it all into one blog post. From the commercial kitchen with all that white zellige tile to the vertical wood detailing, and the leather tile front at the auction counter – GAH – it’s just so good. A side note on the auction counter…we were told that they can register over 1,500 buyer numbers within a short time frame! We love to see our designs working hard! So grab a cup of coffee (someday soon in an S. Flynn Home mug!) and take some time to browse all of the photos from this beauty of commercial design. We hope you enjoy!
