Welcome to Part 2 of our #ProjectOhDeer series! Today we are working our way through the mudroom, into the living room, and then on to the foyer. Need a refresher? Find part I here!
Let’s start with a little background on these three spaces. To start, this home did not have a mudroom or separated foyer, so we designed and built out these two areas. The original living room felt long, narrow, and sunken. This separated it from the kitchen and the entire space felt slightly chopped up and tight to the new owners. Bringing the floor up to meet the kitchen’s floor allowed the two spaces to flow freely and openly together. We will share the before pictures as we work through the space.
Mudroom
The mudroom is an example of how to pack lots of function into a small space. Prior to the renovation, this space was the entrance from the garage into the kitchen. We were able to frame in an area that became the mudroom on the front half and the pantry on the back half. Again, it is not a large amount of square footage, but the separation allowed for lockers, storage, and a more functional laundry space.
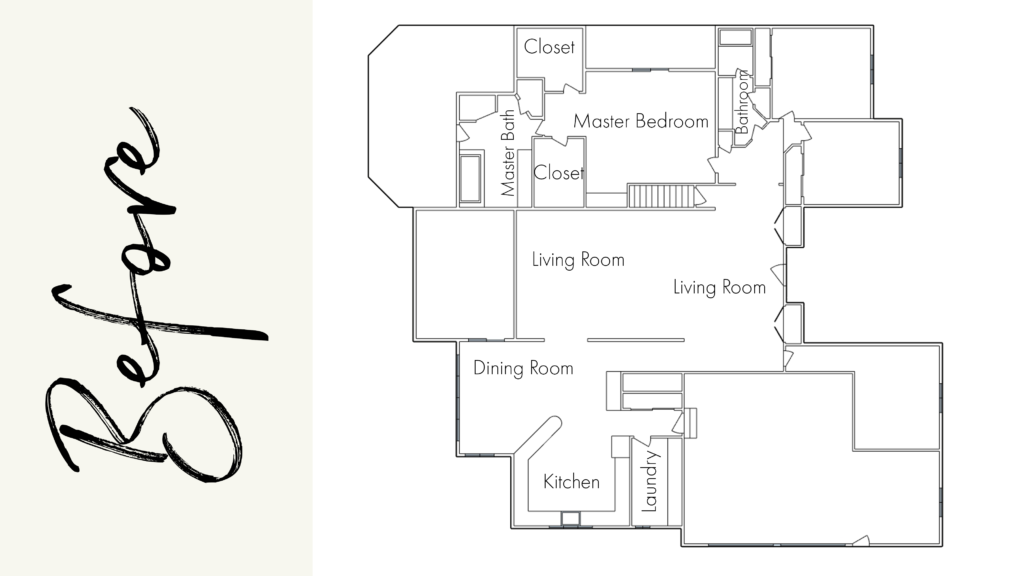
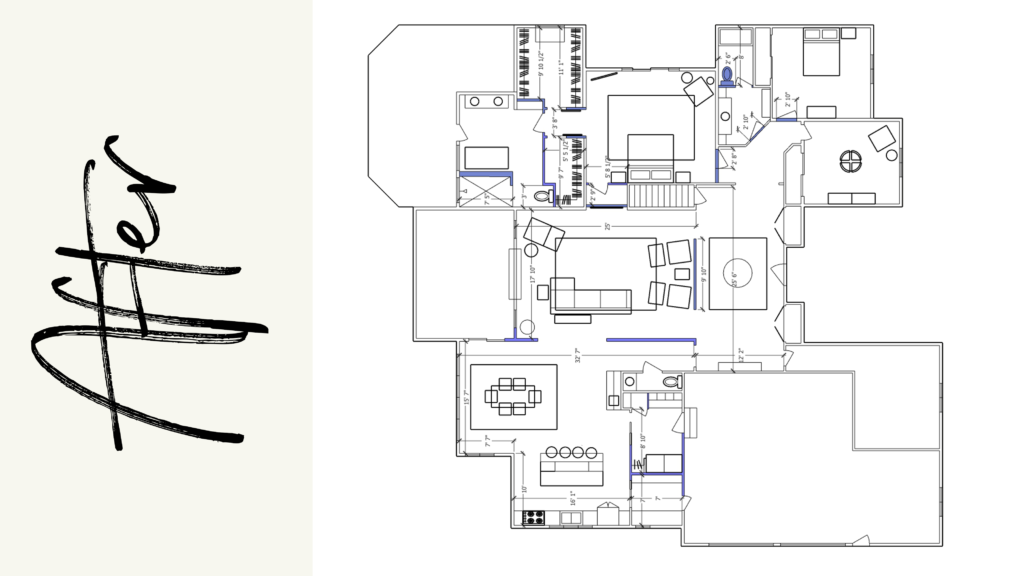
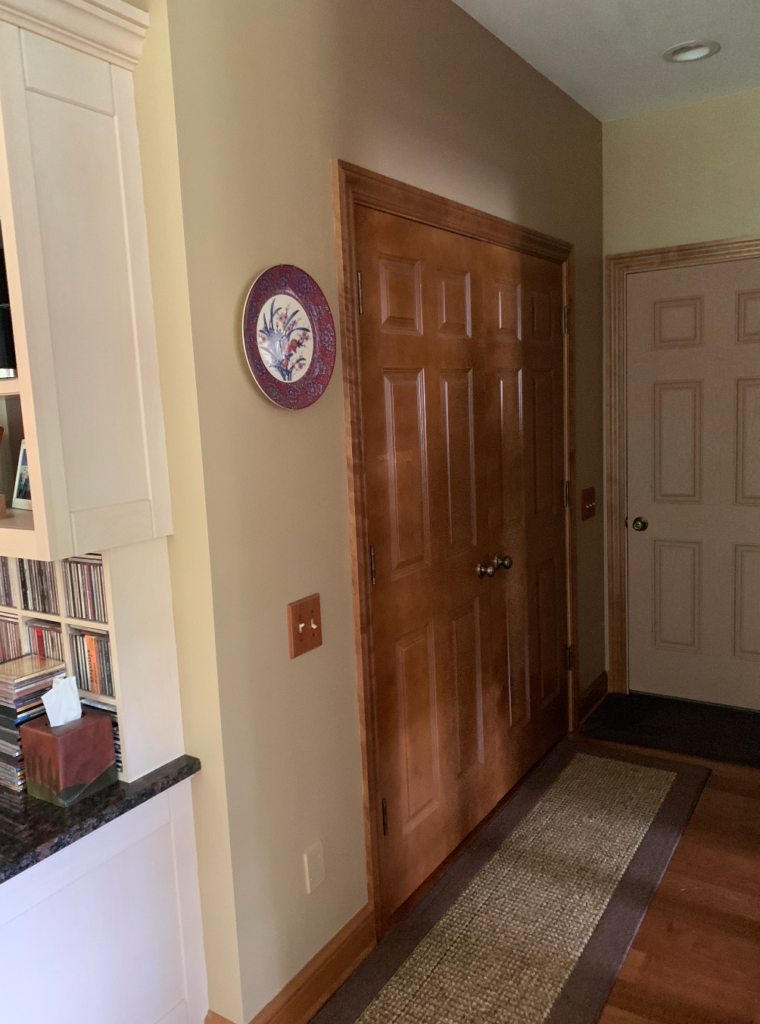
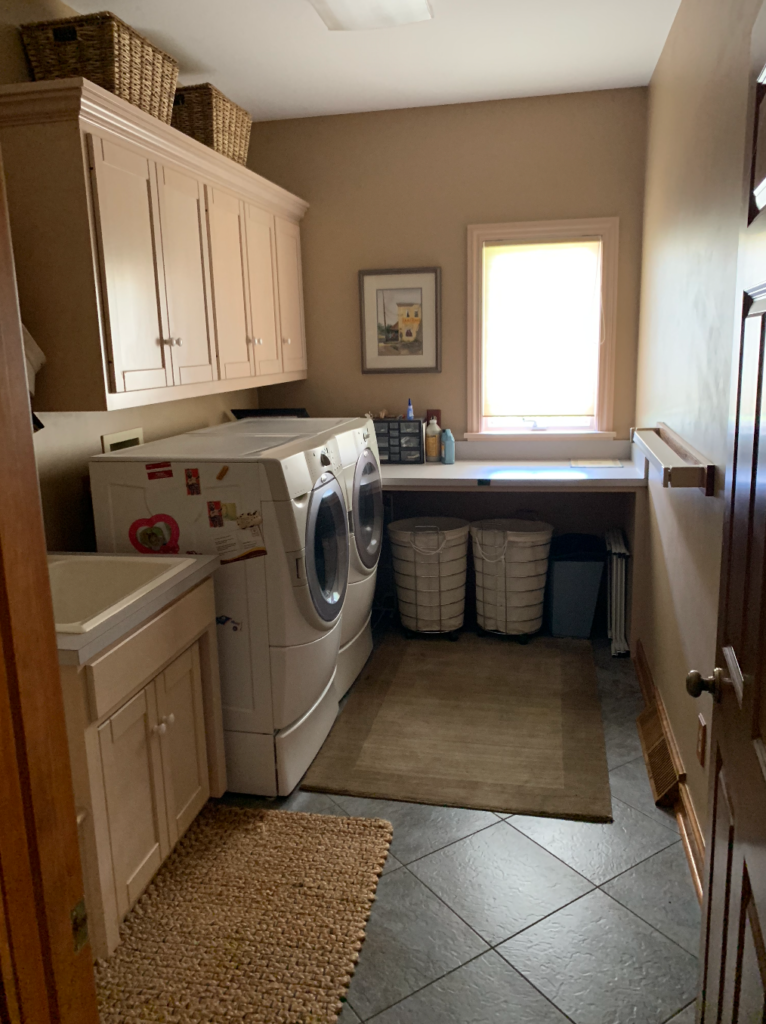
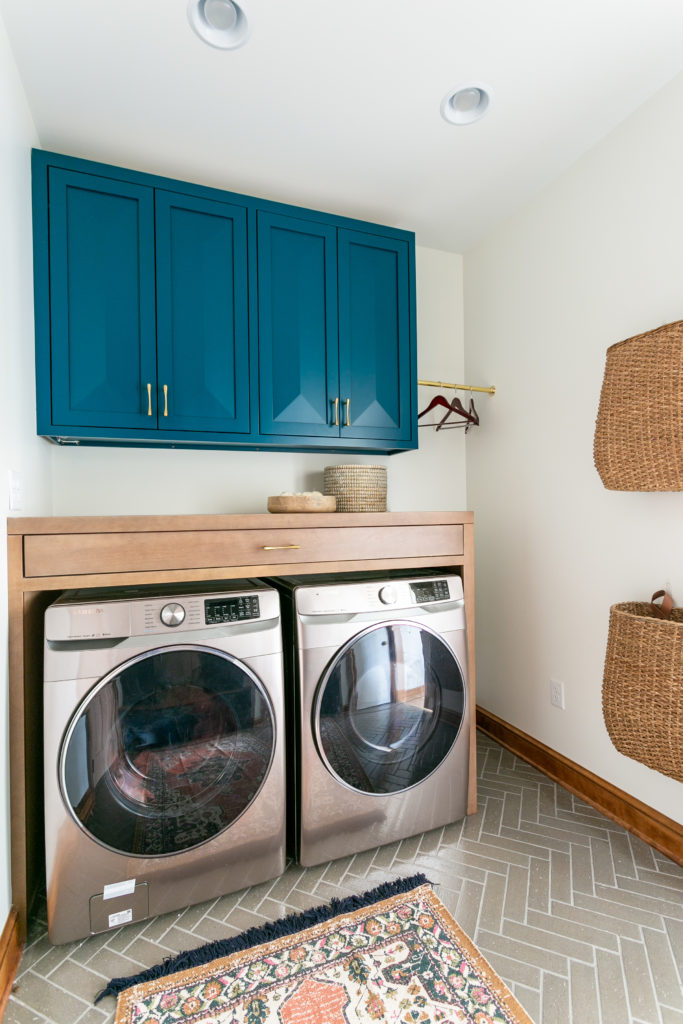
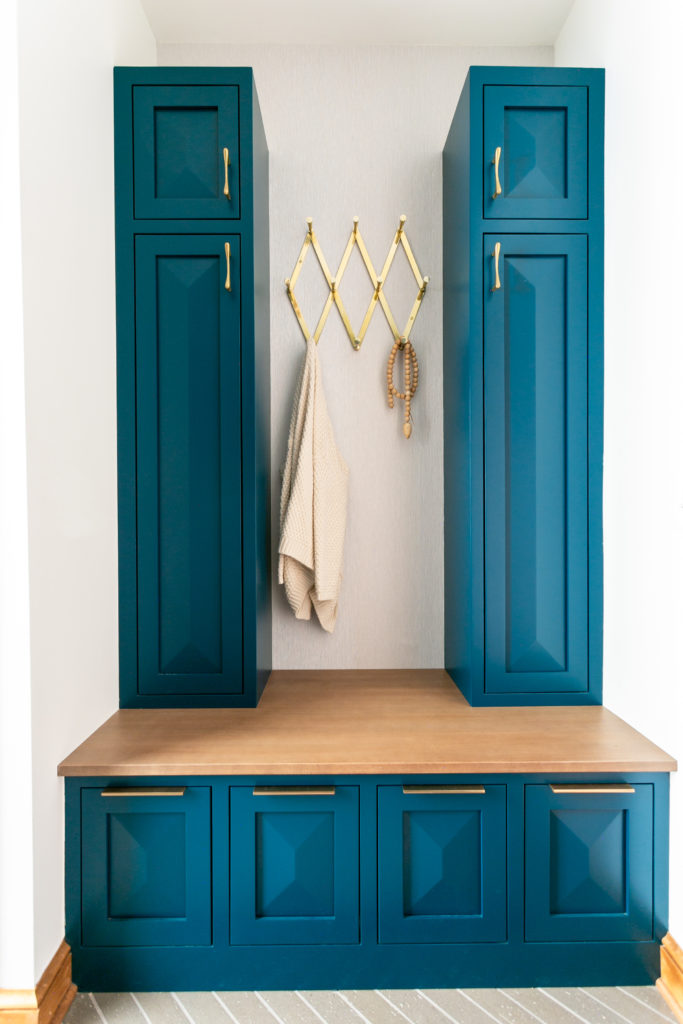
We carried the same beautiful emerald color (the wife’s favorite) from the kitchen island into this space to help the home feel unified. We love the diamond cabinet panel design, which adds a bit of glamour along with the gold accents. This is balanced out by the more rustic and durable brick tile, laid in a herringbone pattern.
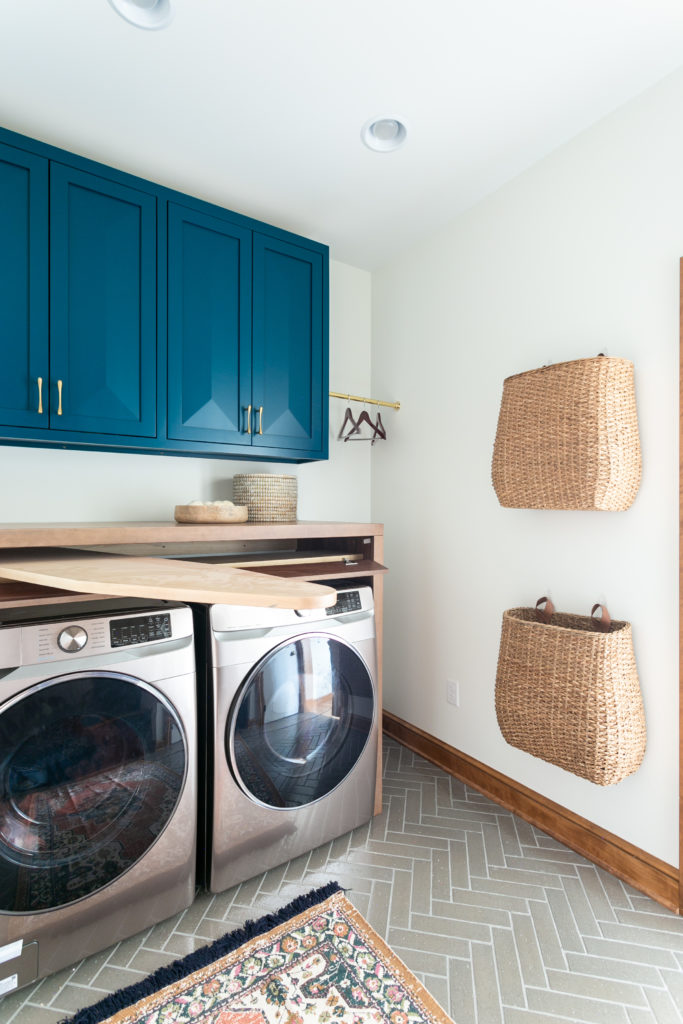
In our client meetings, the wife requested an ironing board and a space to hang long dresses. We came up with this creative hidden ironing board that swivels out from behind a drawer front and can be tucked away when not in use. I love the hanging wall baskets that do double duty as laundry baskets and textural wall art.
Living Room
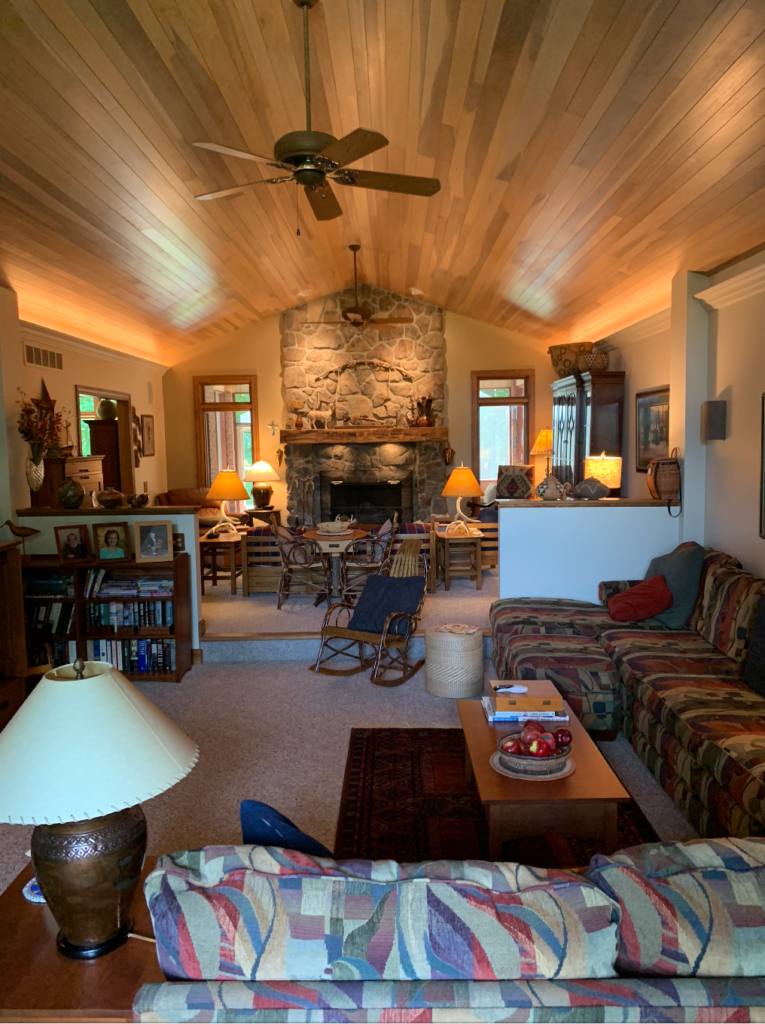
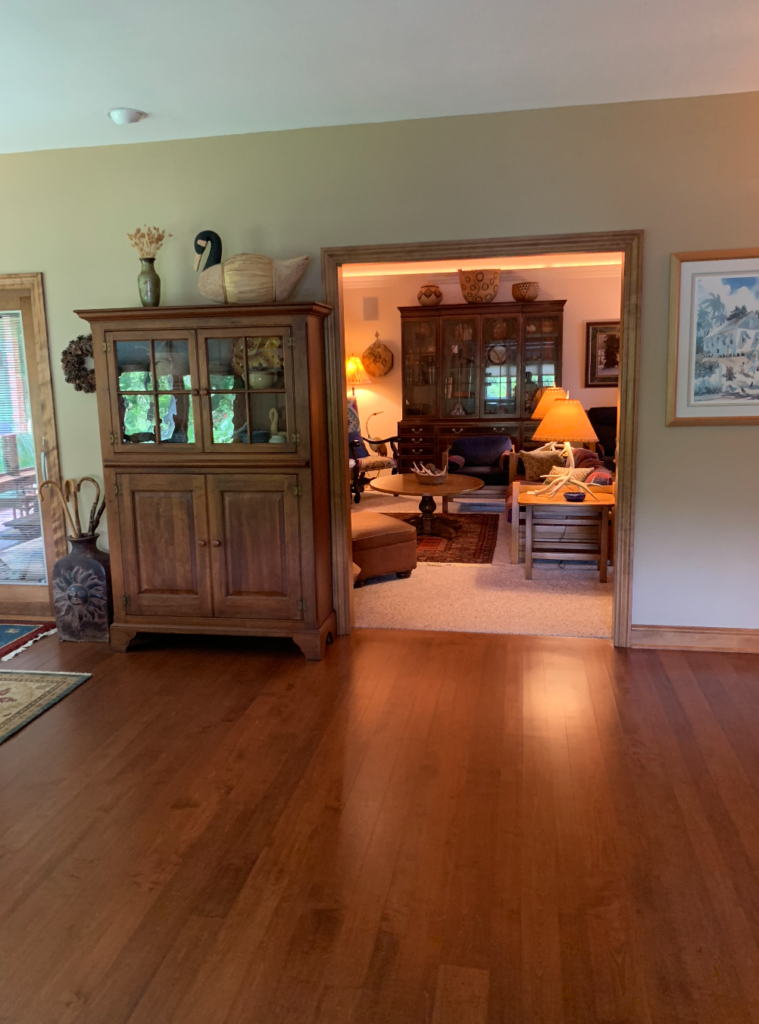
Moving on to the living room! This space was a big engineering undertaking. As I mentioned before, it was a long and sunken room. We lifted the floor up to improve flow from the kitchen. We added a wall opposite the fireplace to both shorten the space and create a foyer on the other side.
The fireplace was another big project. The husband requested a dual-sided wood burning stove, and we were able to retrofit a large one into the existing chimney. It is finished in this beautiful tile and sweet metal wrap detail, along with LED lighting features. I think it turned out pretty amazing.
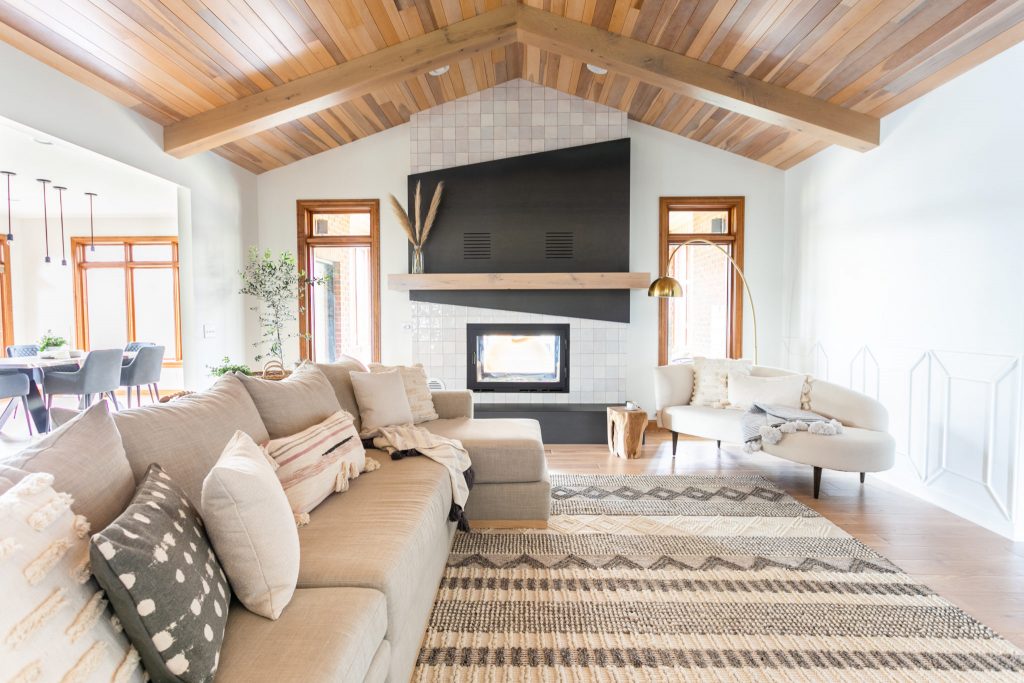
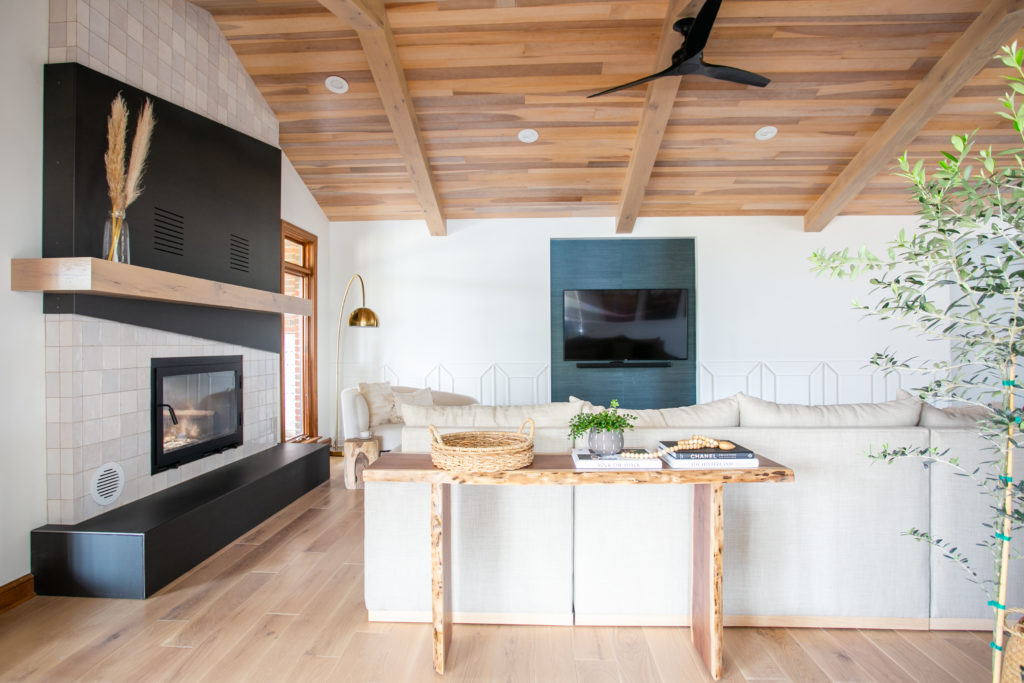
The clients did not want the TV above the fireplace as they wanted it to stand out as its own feature. We recessed the wall 4 inches and used a gorgeous emerald grasscloth wallpaper to create a special space for the television. As requested, we added some more cool LED lighting to make this space really stand out in the evening. This wall also features custom trim detail work for added interest.
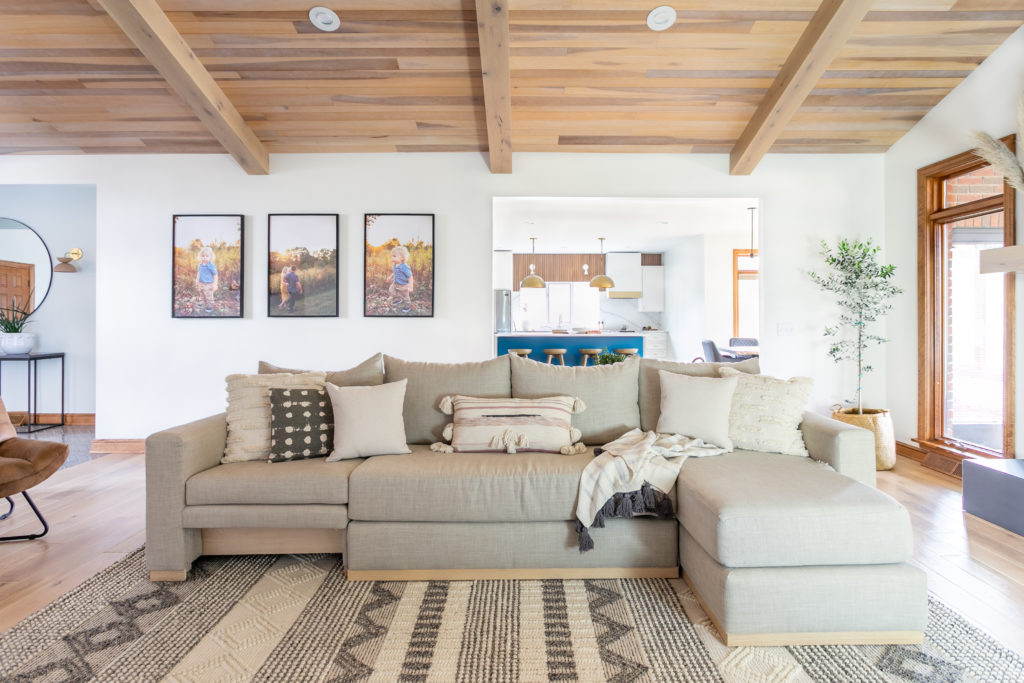
we still wanted to show it.
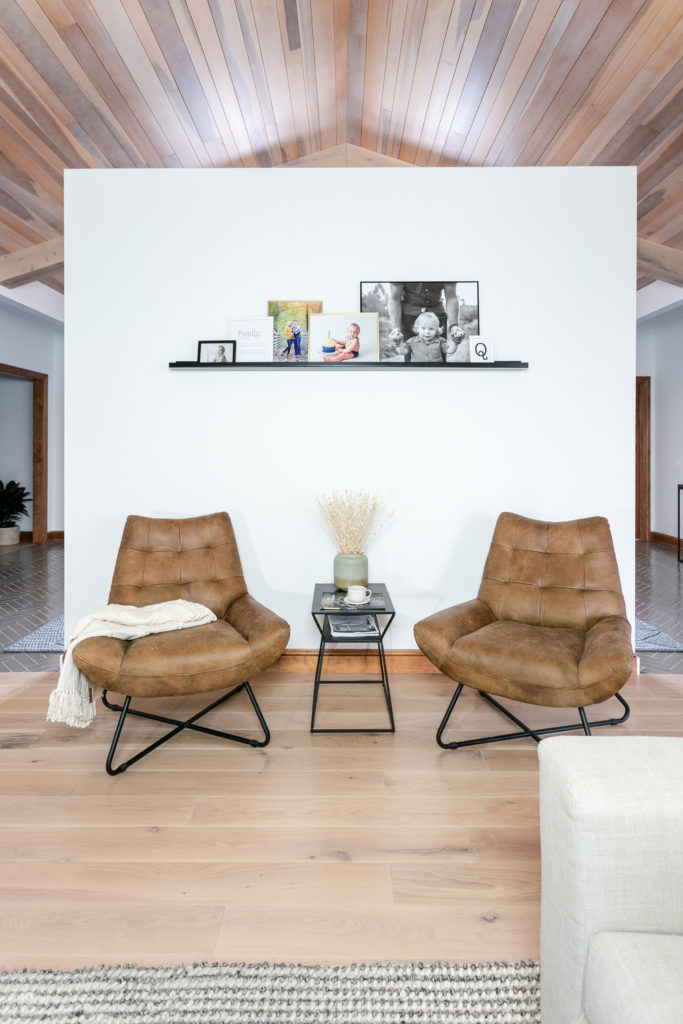
This little seating area is the perfect segue into the foyer reveal because it lies directly on the other side of this wall. I love that the wall does not go up to the ceiling. It allows light to flow freely throughout the space and keeps it from feeling too closed off while giving the clients the separation they desired.
Foyer
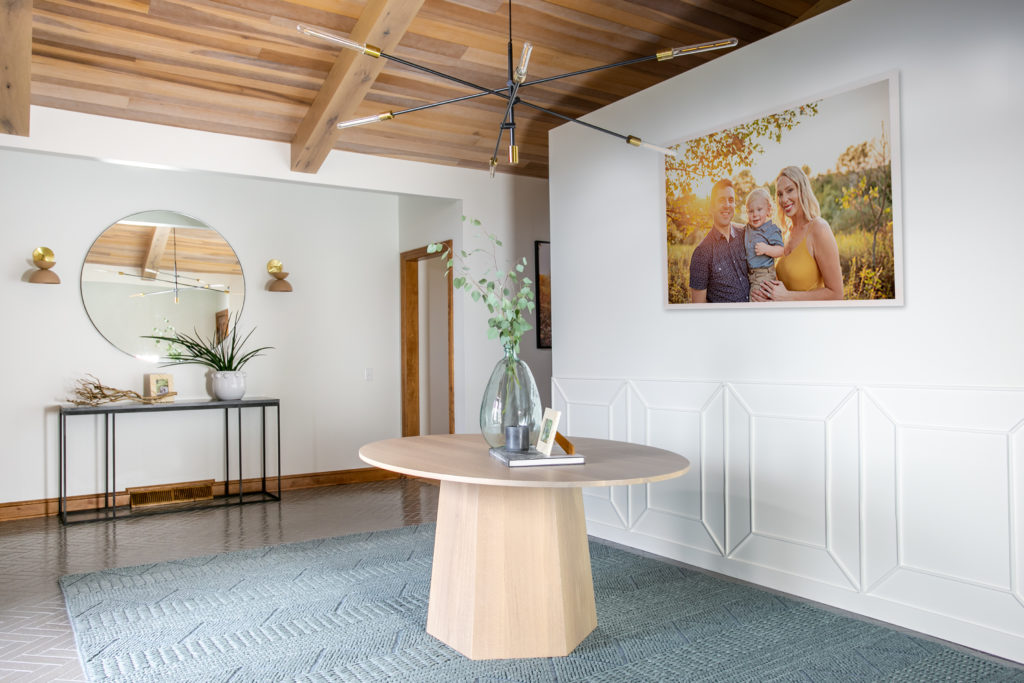
So here we are on the other side of the wall! As you can see, the previous living room was long enough to add this wall and allow for an ample foyer without cutting out too much of the new living room. We carried that intricate trim detail from the TV wall into the foyer, which created a focal point upon entry. The table is custom designed in white oak to tie into the new wood flooring. These simple, repeated elements really work to create a cohesive home without being too obvious.

Whew! That was a big post. I could go on forever about the many great design elements going on in this house. Let’s just say I could talk design all day. 🙂 Thanks for making it to the end and stay tuned for another reveal coming soon! Watch the full video below!
Shop this blog here!
