It seems like ages since we photographed this project and we are so glad to finally be able to introduce it to you all. Project #ClientsAreWeThereYet? is so named for its tucked away – and difficult to find! – location. When you do find it, though, its sprawling views and wooded surroundings are the perfect backdrop for this family home.
This was a new-build project in which we did the designing and the client took on the contracting themselves. They wanted help in creating a kitchen and living room layout, the laundry room, and the three main floor bathrooms. I think the final products turned out quite lovely, especially their show-stopping kitchen.
In part 1 of this tour, we will be diving into the laundry room and bathrooms.
Laundry Room
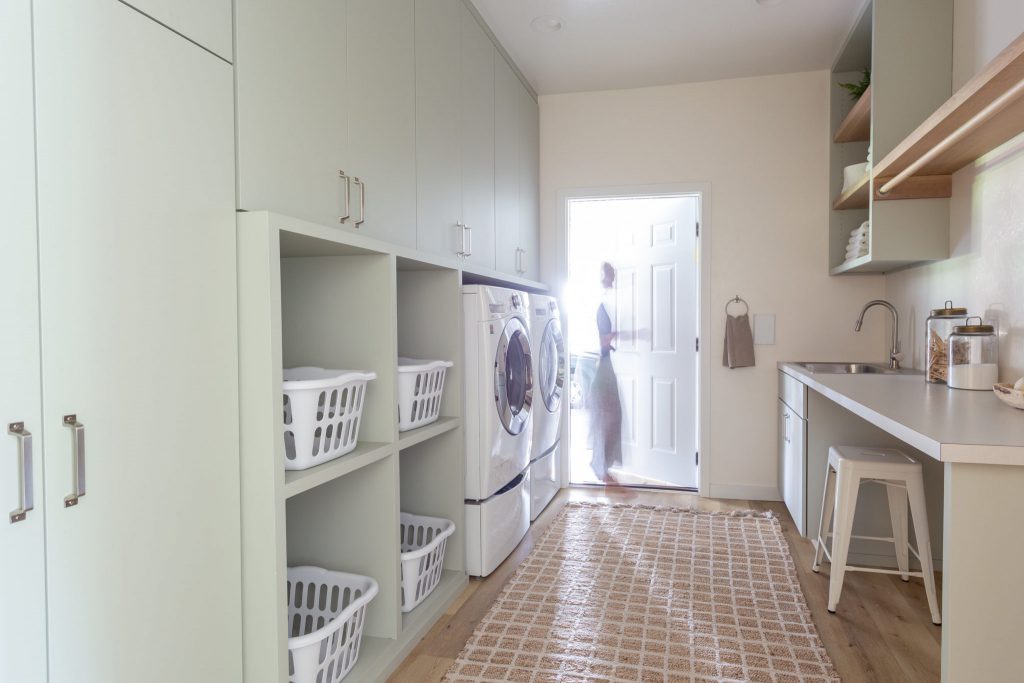
This light and airy laundry room is located directly off of the garage. Painted in the prettiest shade of blue-green, which looks gorgeous with the warm wood tones of the floor and shelves. The room is packed with closed storage and features a large folding counter, room for laundry baskets, and plenty of rod space for clothes drying.
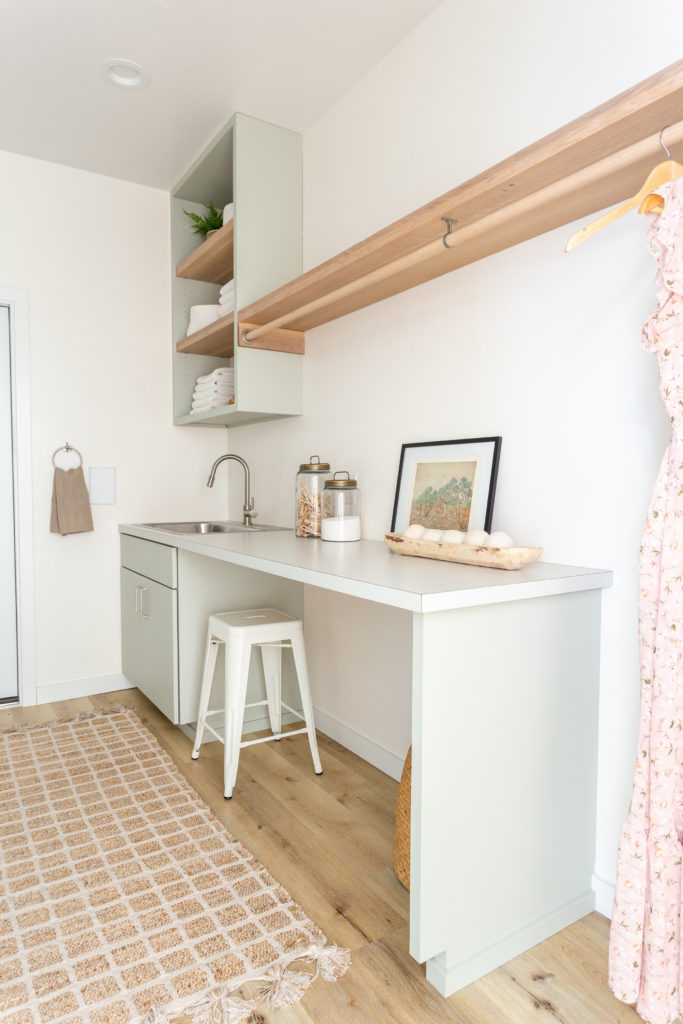
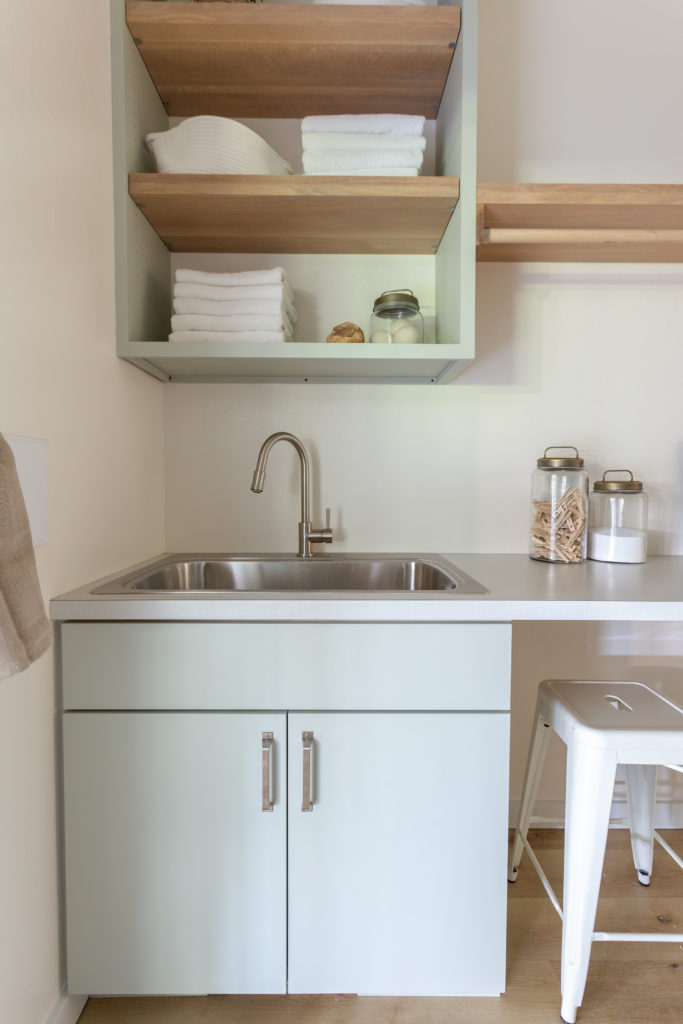
Down the hall from the laundry is this sweet little powder room. I love the fresh, patterned wallpaper as the backdrop to the custom floating vanity. All of the elements are simple and modern, but together, they really make a statement in this small bathroom.
Guest Bathroom
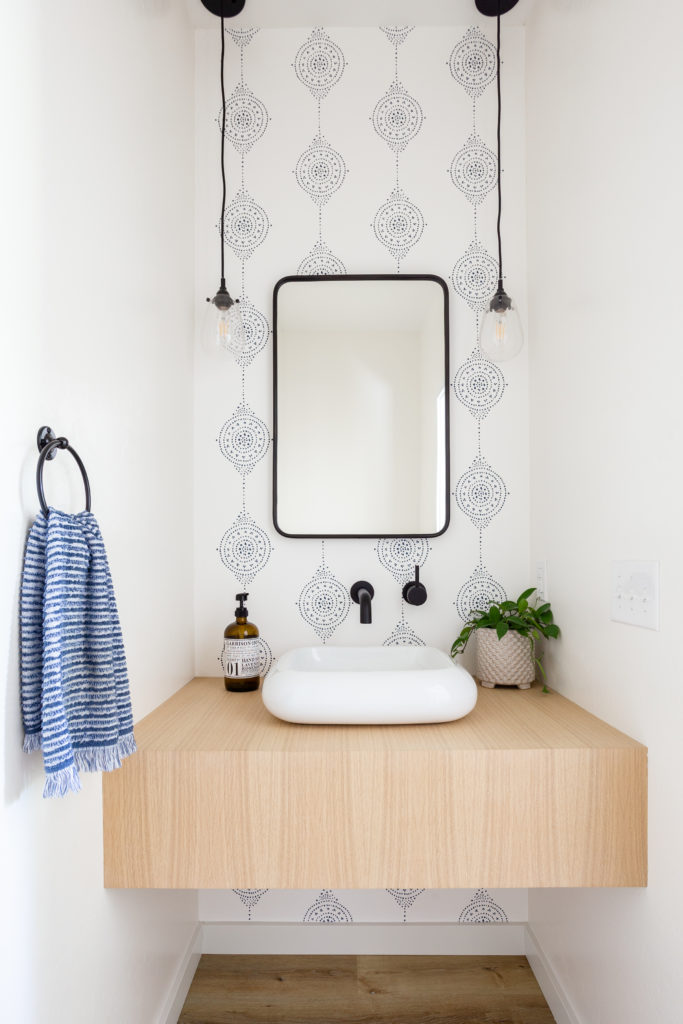
Master Bathroom
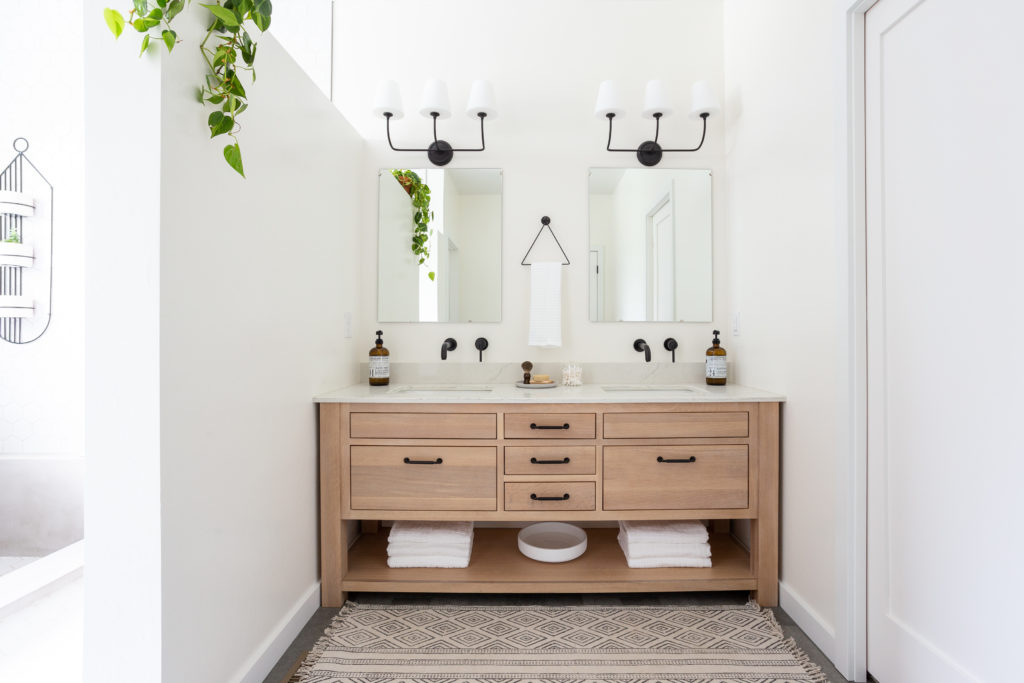
The master bathroom is full of good design, starting with the custom vanity. Next to it, the shower room (yes ROOM!) lies behind a wall that we stopped short of the ceiling. You can see how the light from the shower room window pours over into the vanity area because of this.
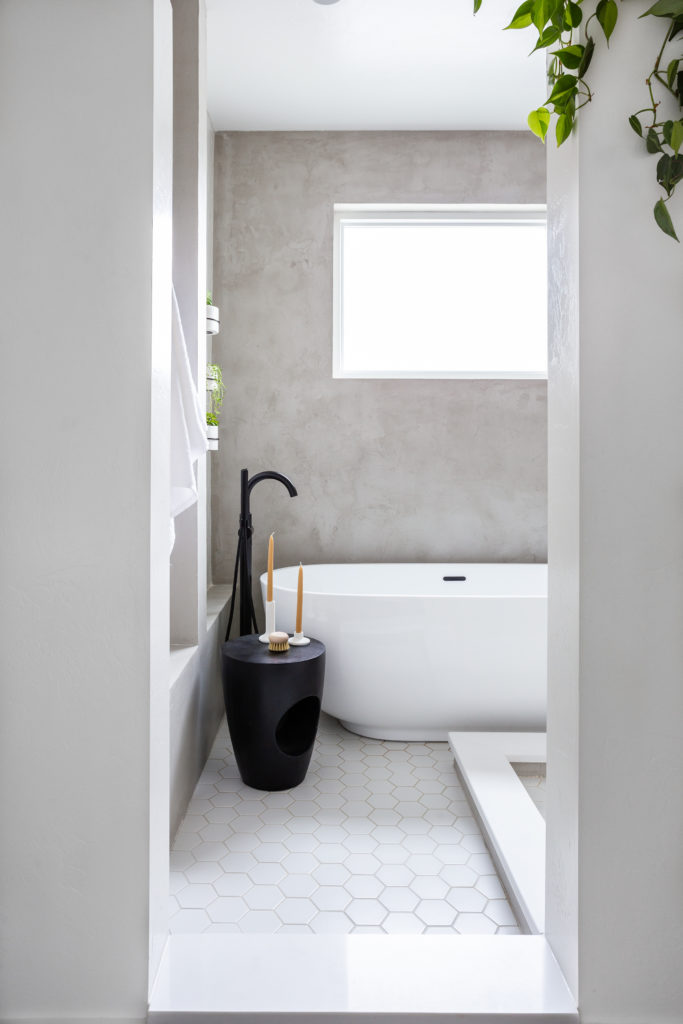
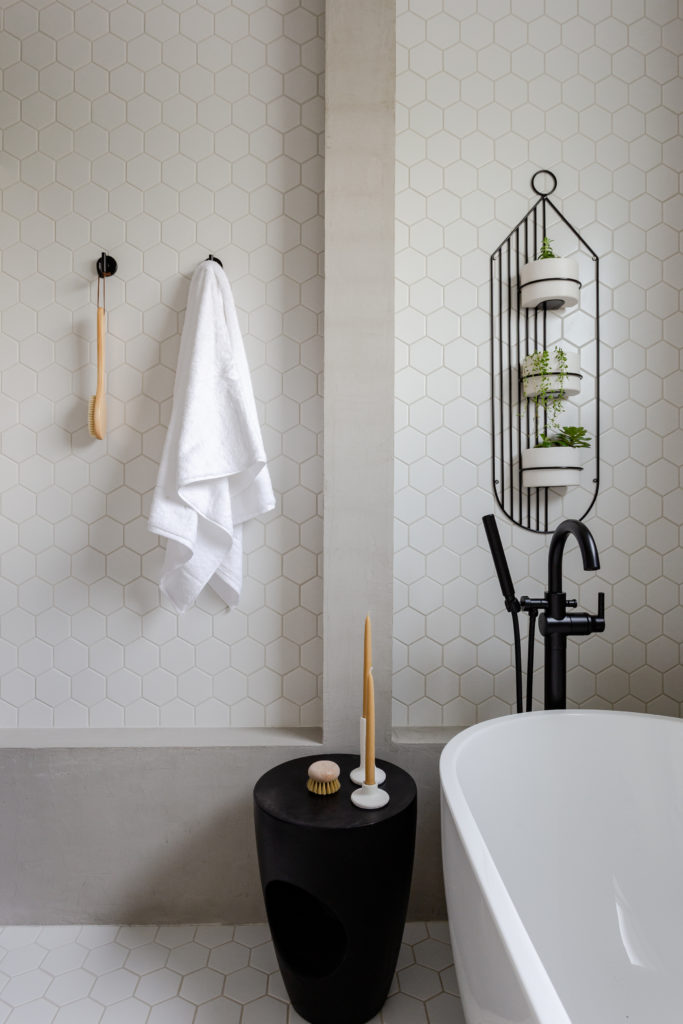
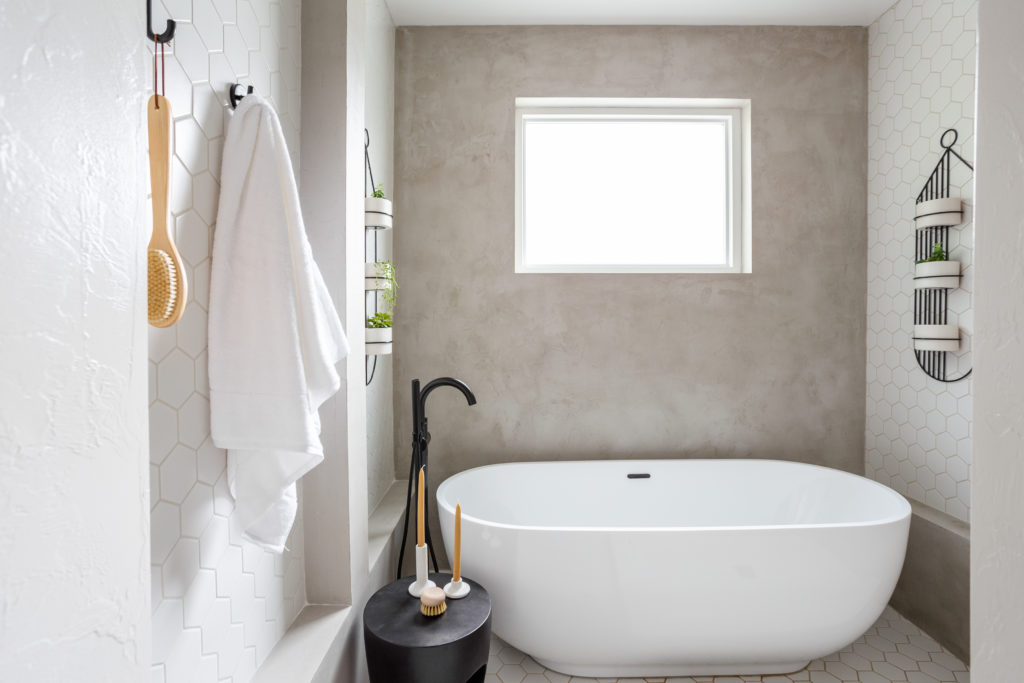
This amazing shower room is flooded with light. Finished in a mix of white hexagon tile and concrete, holds both a free-standing tub and open shower. I love that it creates the perfect environment for a few green plants!
Our last stop on our part 1 tour is the jack-and-jill bath shared by the family’s young daughters. It has a great vanity and a large tower to accommodate all the things the girls will need as they grow and spend more time in this space.
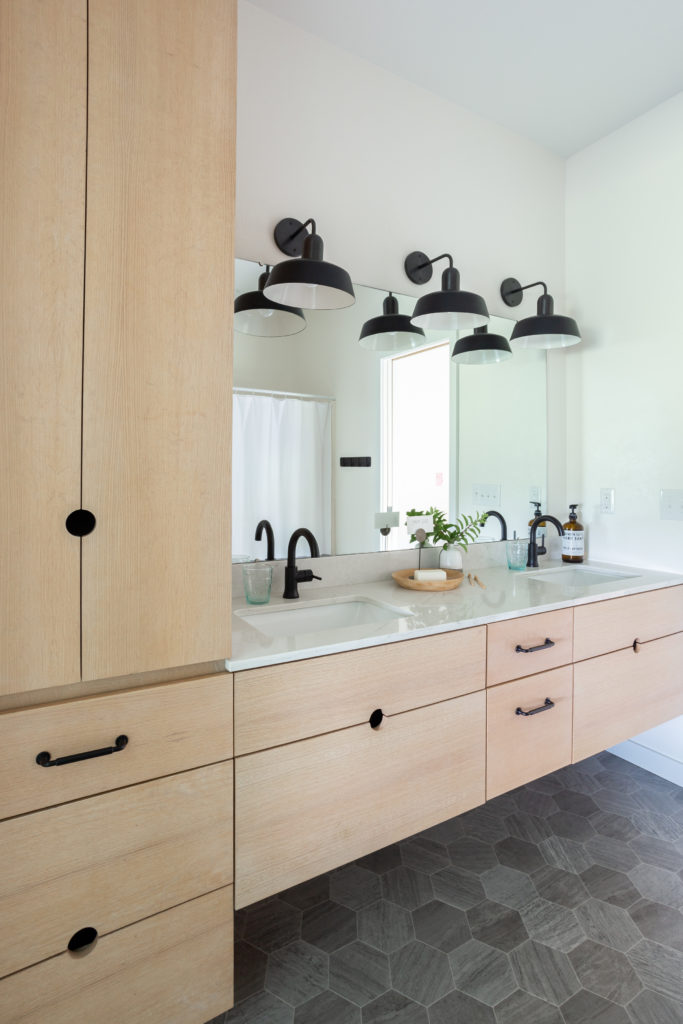
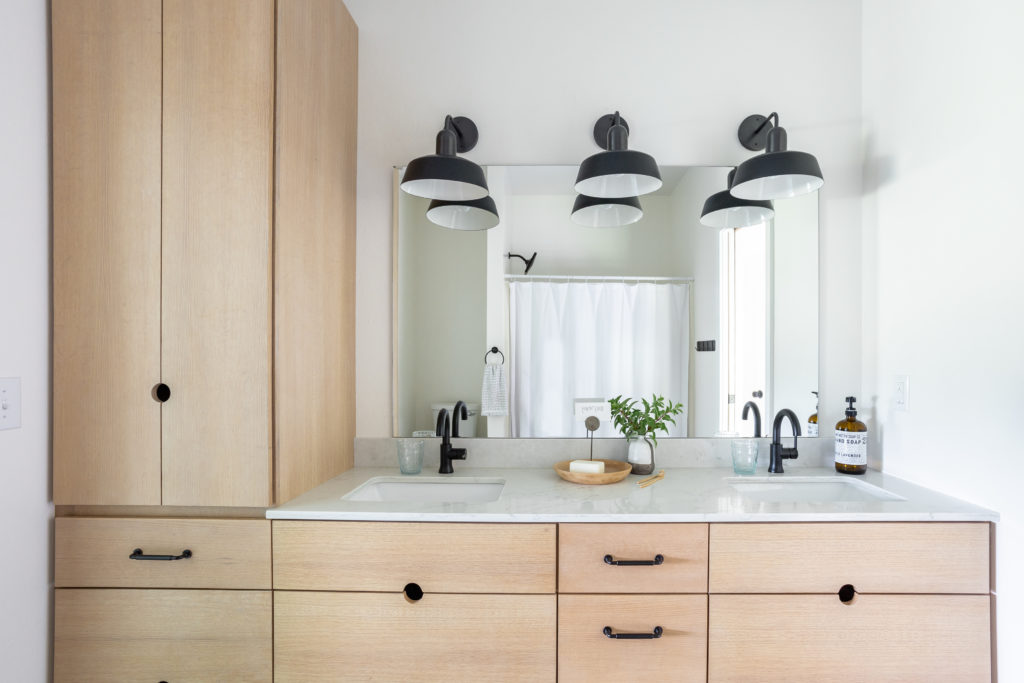
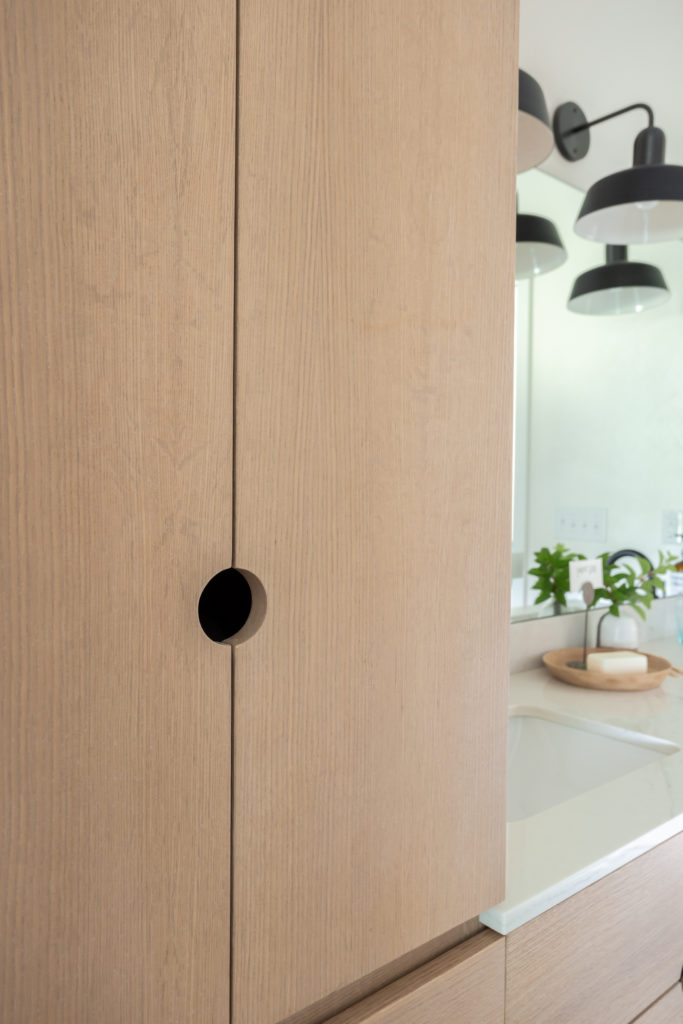
Thanks for reading along today! You don’t want to miss our next part of this new build – the killer kitchen, dining room, and living space.
Have a great day!
