Well, we have reached the final blog post for our project #OhDeer – the master bedroom. If you’ve been here for the whole journey, thank you! And if you need some catching up (we still love you), click here for a recap of the other parts of this 1990’s home renovation.
The master bedroom was already a nice size and didn’t need much work structurally. Our main goals for the space were to brighten it up and re-work the closets. Previously, the room featured a mini-bar/beverage area next to the bed, which was not necessary, now that we had plans to add one to the renovated kitchen. Doing away with this allowed us to create a unique “hidden” closet tucked into the accent wall behind the bed. We lightened up the space by painting the walls and ceiling, adding can lights, and changing the flooring. Let’s dive in!
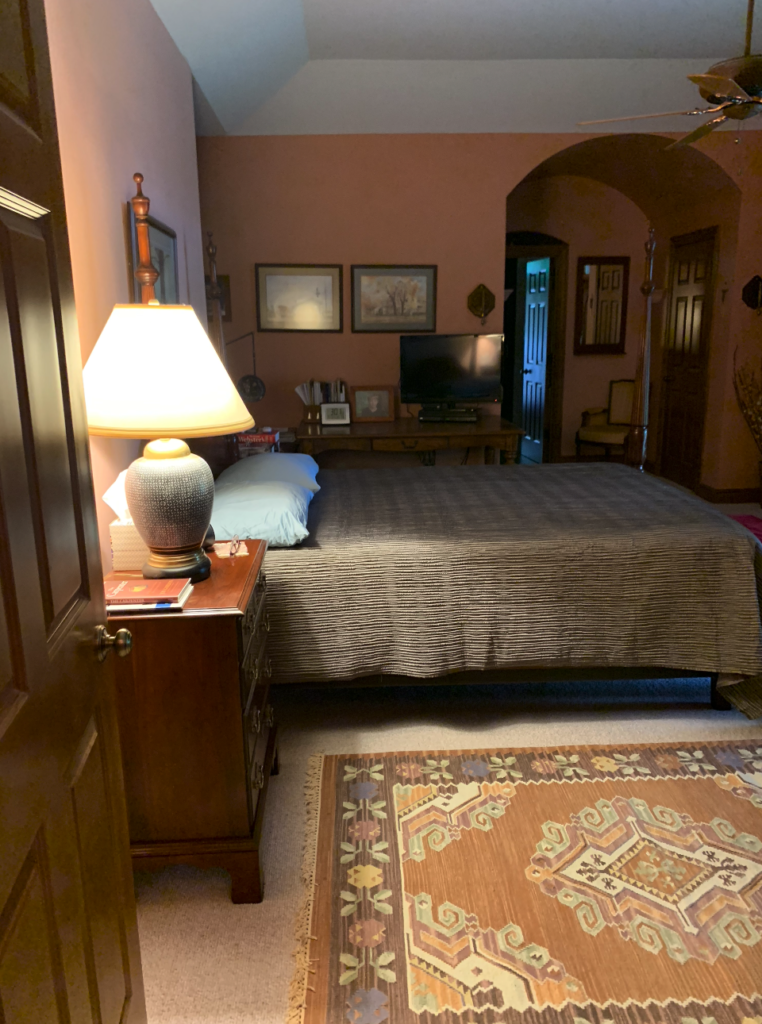
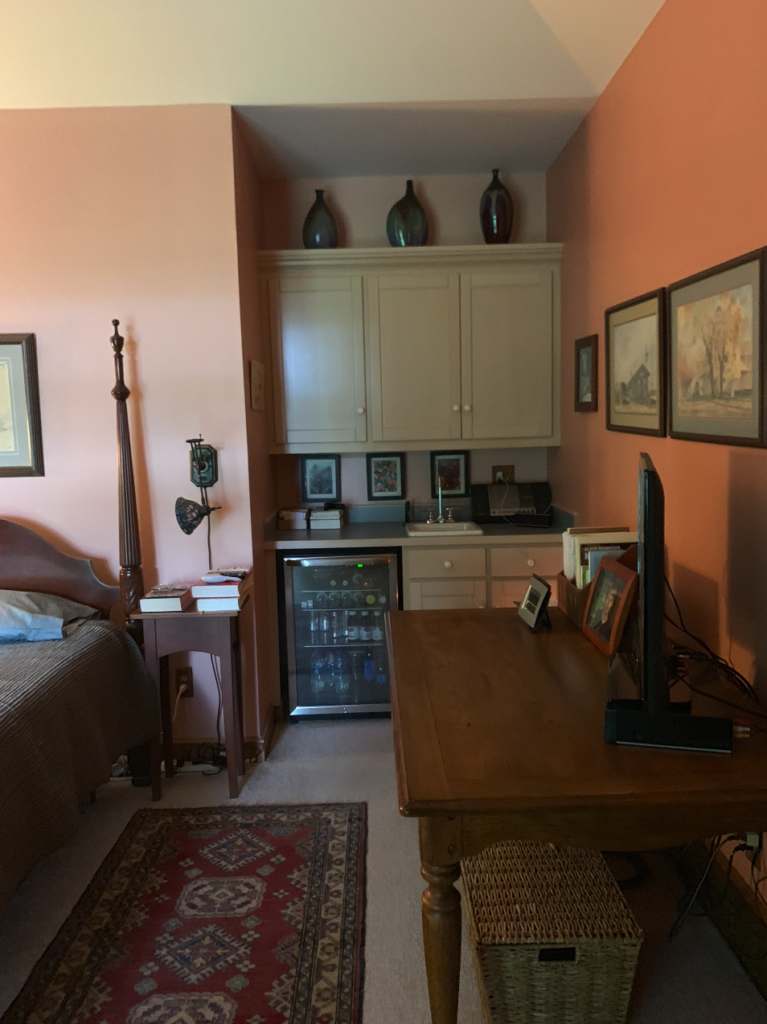
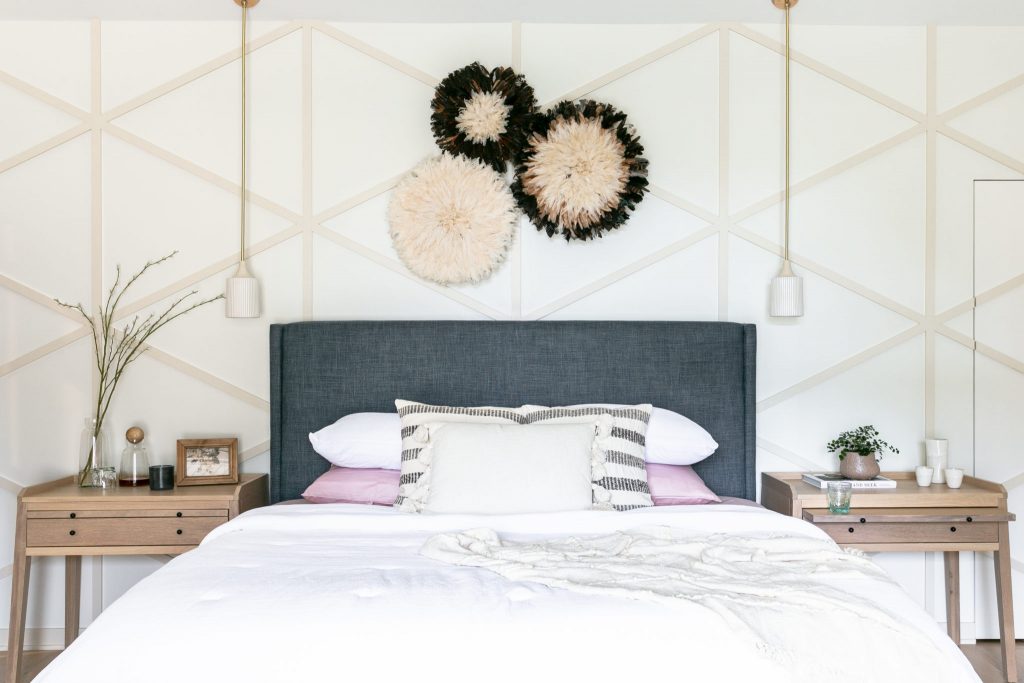
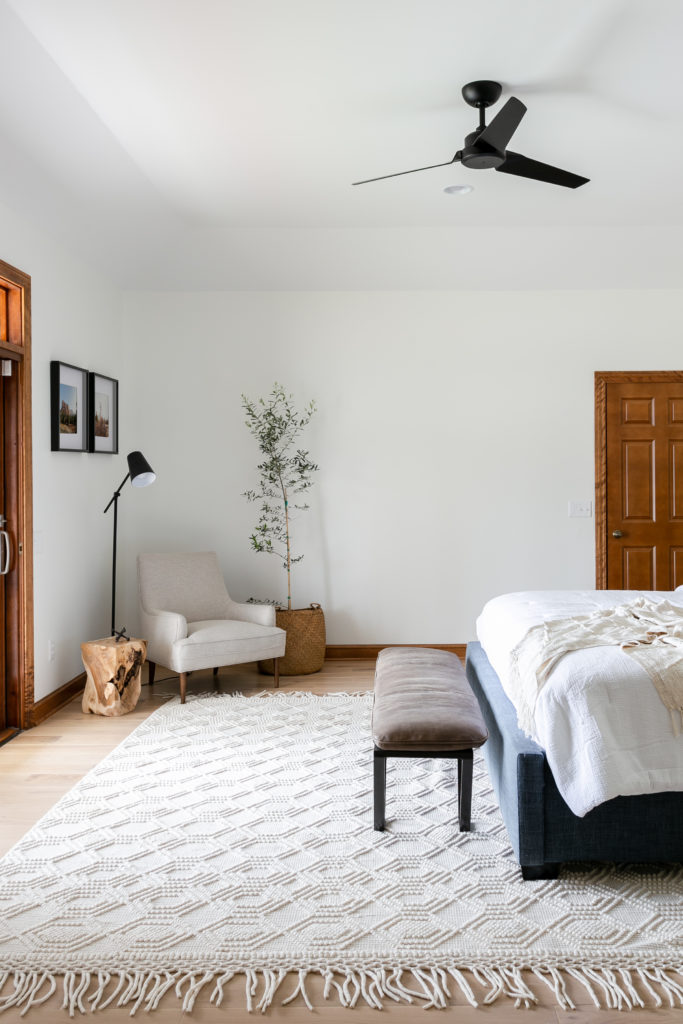
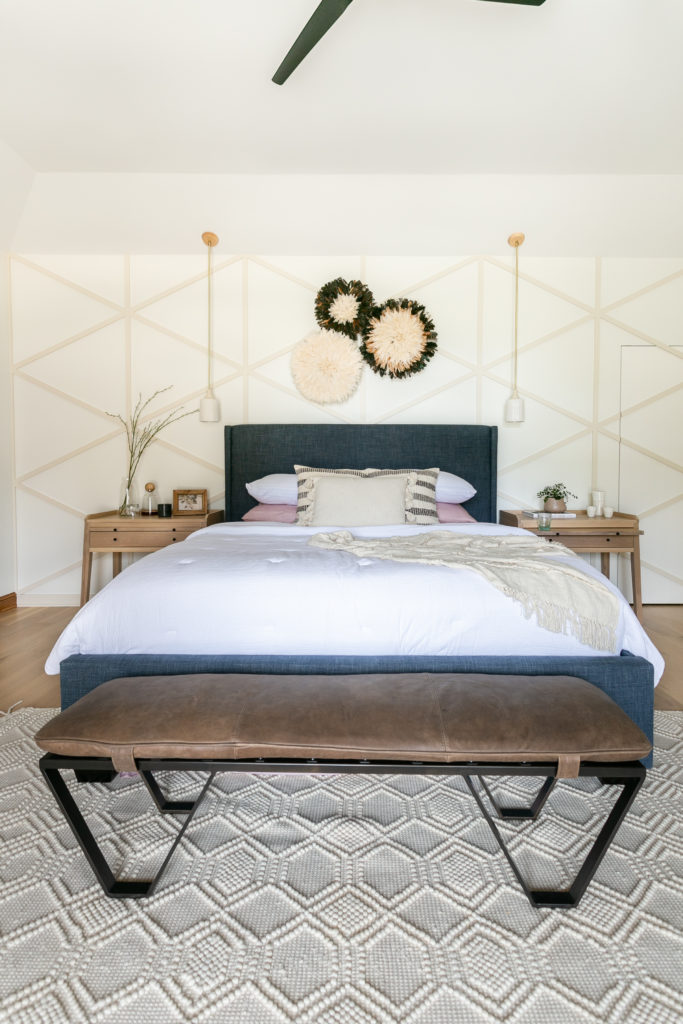
You can see what a difference paint alone can make in a room. The space now feels bright, airy, and serene – the perfect words to describe a master suite. There are definitely feminine details here (the dusty rose sheets). They are balanced out by the heavy leather bench at the foot of the bed, the dark lamp and fan, and the rustic side table next to the chair.
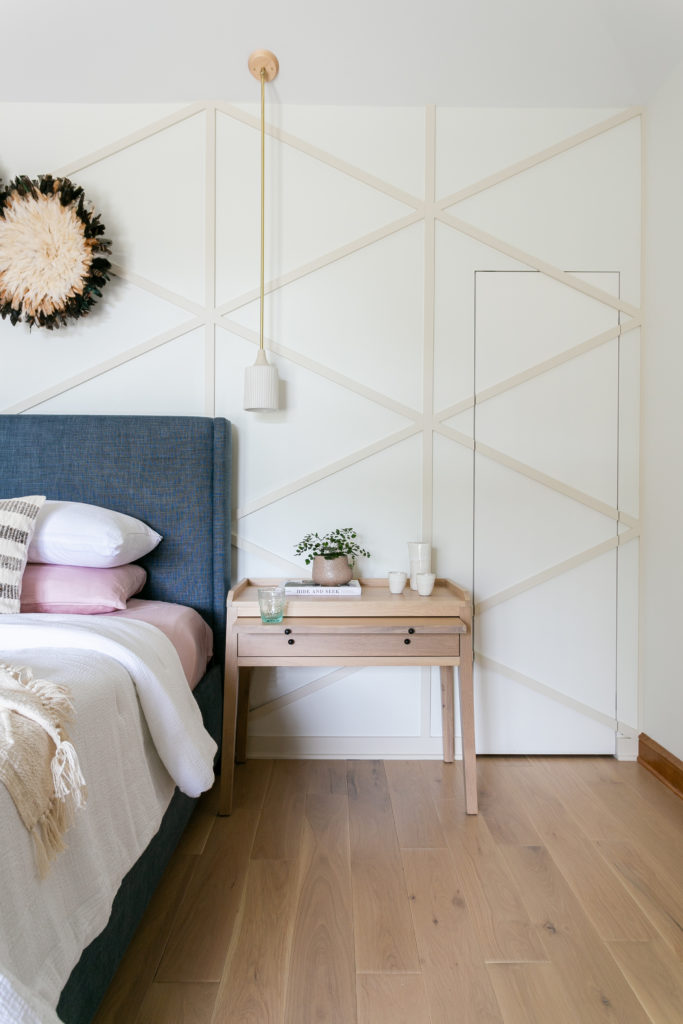
One of my favorite things about this is all of the texture going on and a huge part of that is this geometric accent wall behind the bed. We wanted to create something unique and unexpected here. It catches your eye without invading the space. I love that the closet we added here blends almost seamlessly into the wall.
We get even more texture from the collection of Juju hats above the bed, clay sidelights, a large rug, and all the layers of bedding, and a few plants. Together, all of these elements help the space to feel comforting and livable and not too stark and modern.
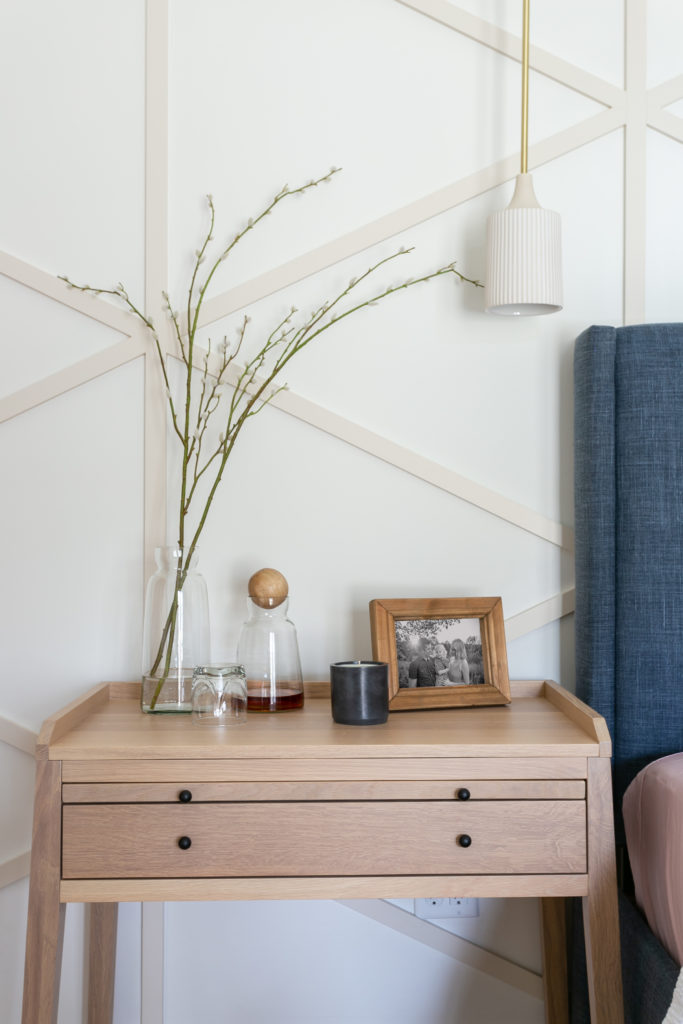
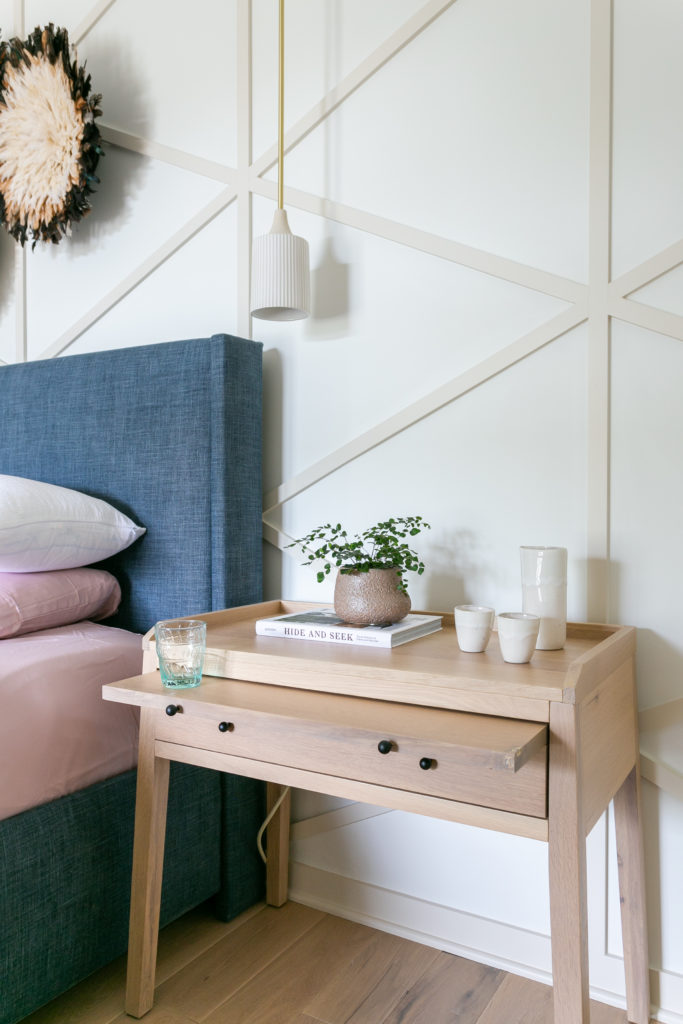
The bedside tables are custom-made S. Flynn pieces and feature a pull-out for added space when needed. I love their modern white oak finish next to the white wall and navy upholstered bed.
The final piece of our #OhDeer master suite reno tour is the master closet. This room has his and hers closets, but we wanted to show you a custom part of the wife’s closet. The husband actually requested a special vanity for his wife as a surprise and we came up with a pretty cool design just for her.
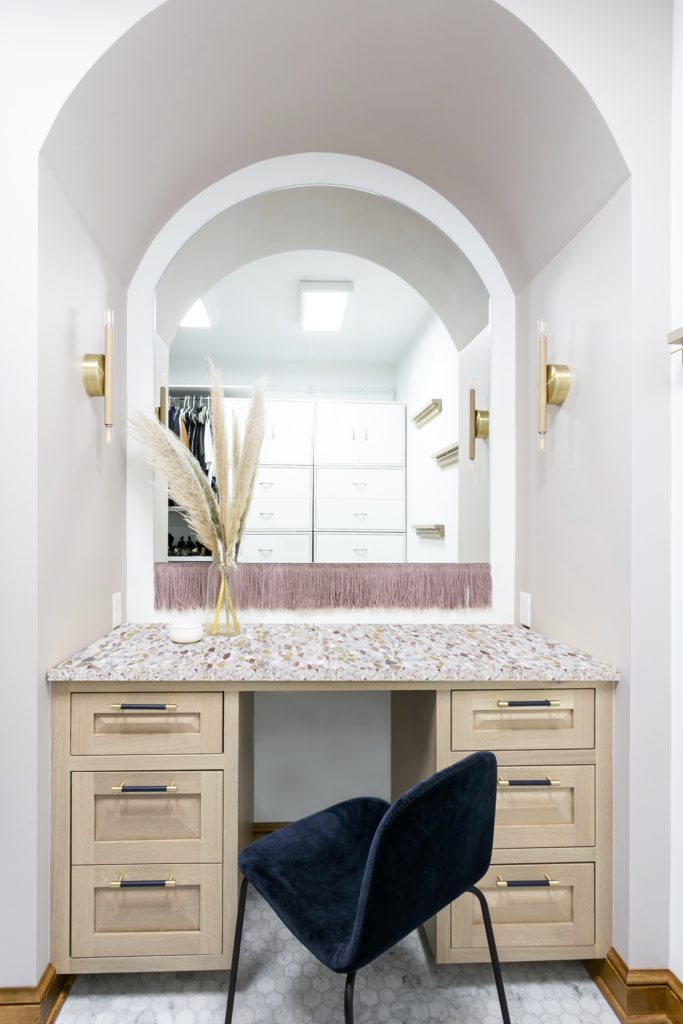
Her dressing space includes a custom arched mirror with fringe detailing, a gorgeous Terrazzo countertop, and navy pulls on custom cabinetry. For a little bit of added luxury, her tile marble floors are heated. 🙂 In this little space, we went all feminine since it was specifically for the wife. No masculine details needed. 🙂
That concludes our extensive tour of #ProjectOhDeer! Stay tuned for a change of pace in our next blog post. You can shop this blog here!
Have a great week!
