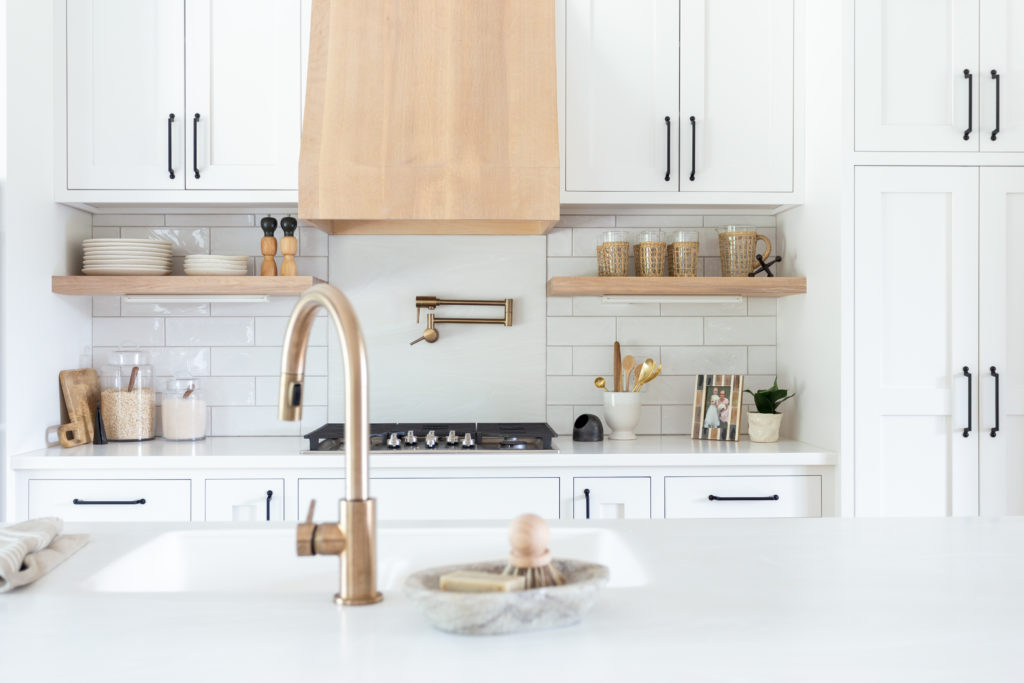Today we will be diving into the main living area of the home – the kitchen, dining room, and living room – which share a large common space. Need a refresher…. read part one HERE! The overall feel is soft, neutral and bright thanks to the white walls and cabinetry, modern oak wood tones, cool-toned decor and all of that glorious natural light.
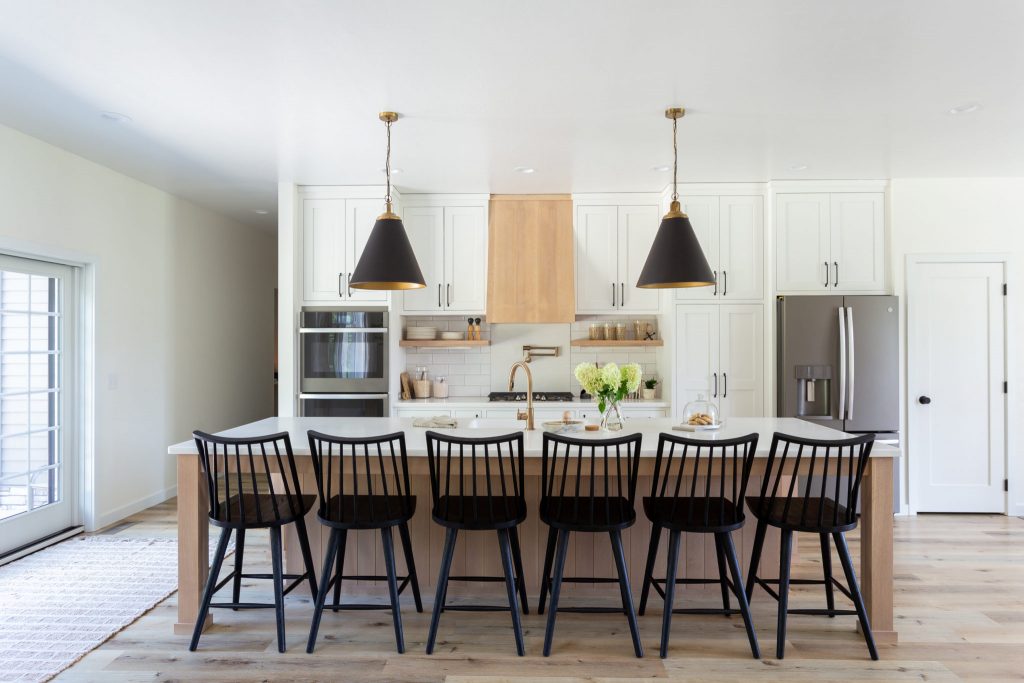
Let’s start in the kitchen. First of all, I LOVE the similar wood tones that pull your eye throughout this space. The large island (seating for 6!), open shelves, and the sleek range hood add dimension and warmth to this otherwise classic all-white kitchen.
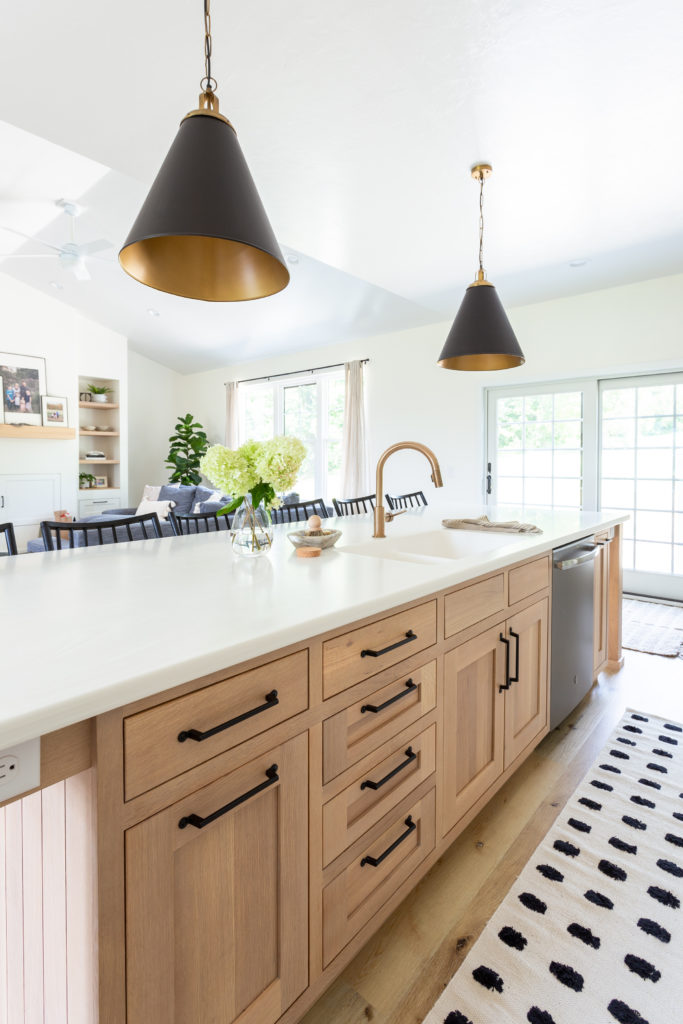
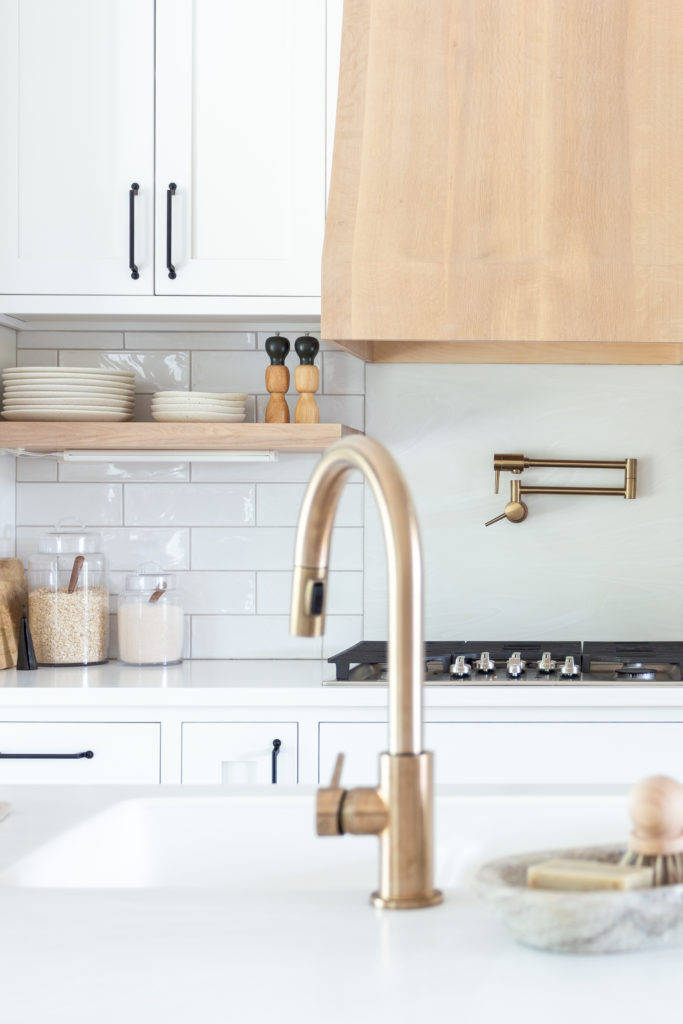
I also love the touches of brass that we used here along with all the gorgeous black cabinet hardware. Don’t be afraid to mix your metals. As you can see here, it works!
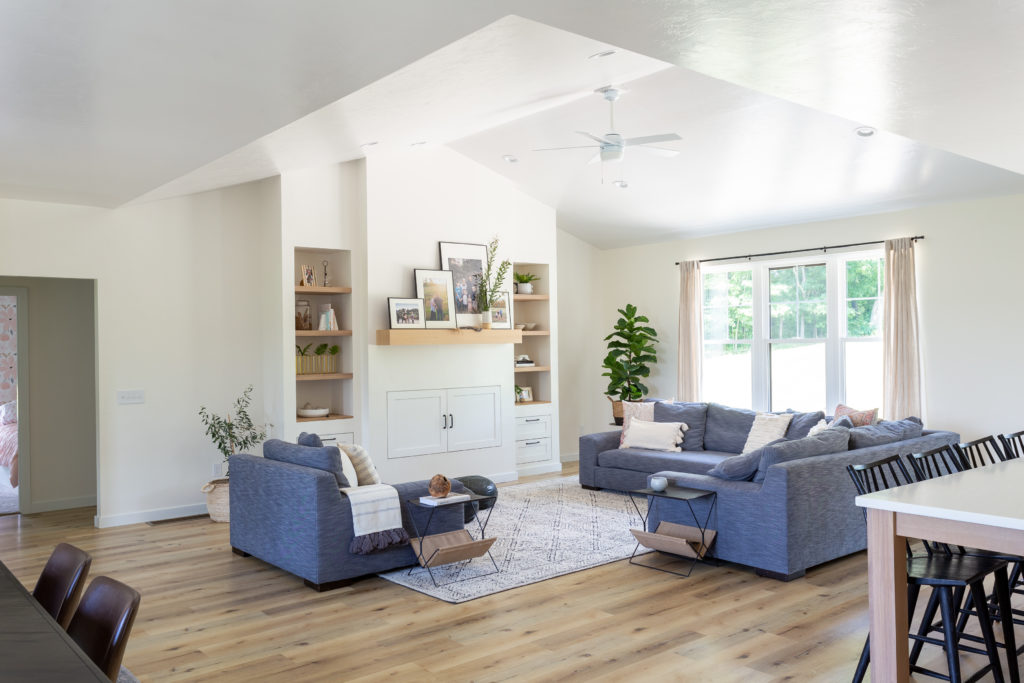
The clients did not want a fireplace or TV in their living space, so we created a little storage area for toys and games beneath their mantle. It is flanked by additional closed storage and some pretty open shelving in that same modern oak wood tone we used in the kitchen.
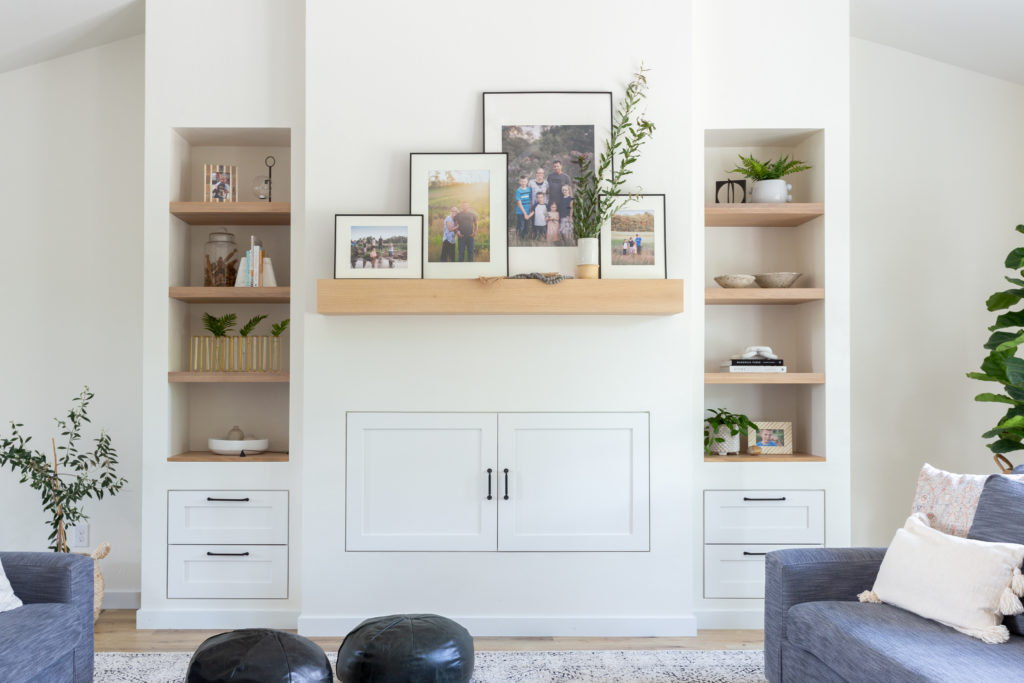
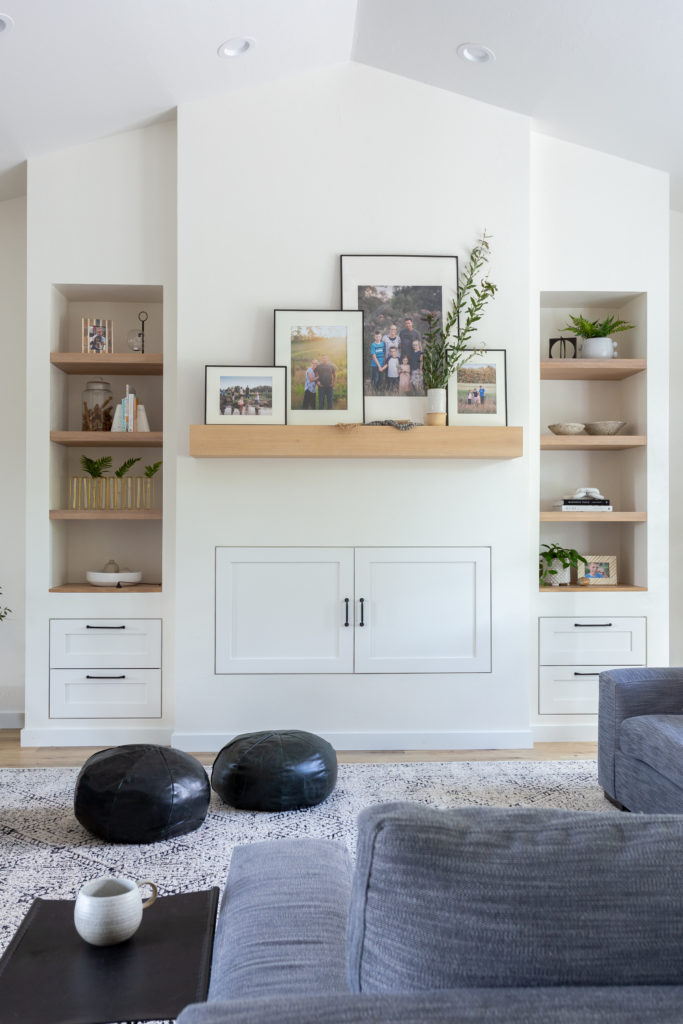
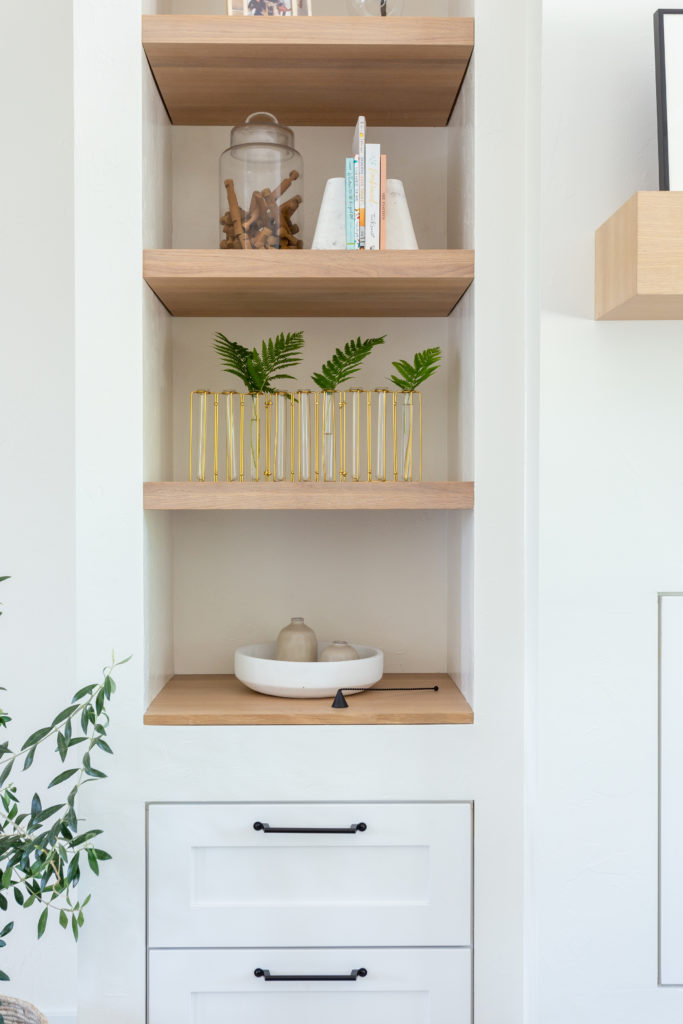
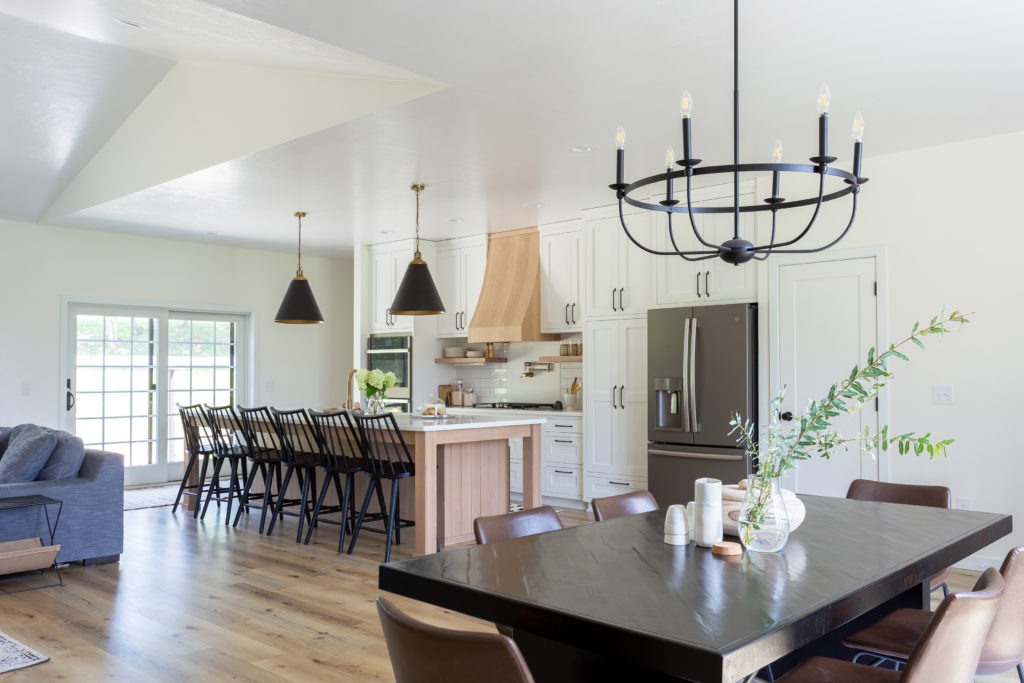
In this shot, you can see how all three of the main living areas flow nicely together. Our clients both come from large families, so it was important to them to be able to comfortably host gatherings and use this entire space for entertaining.
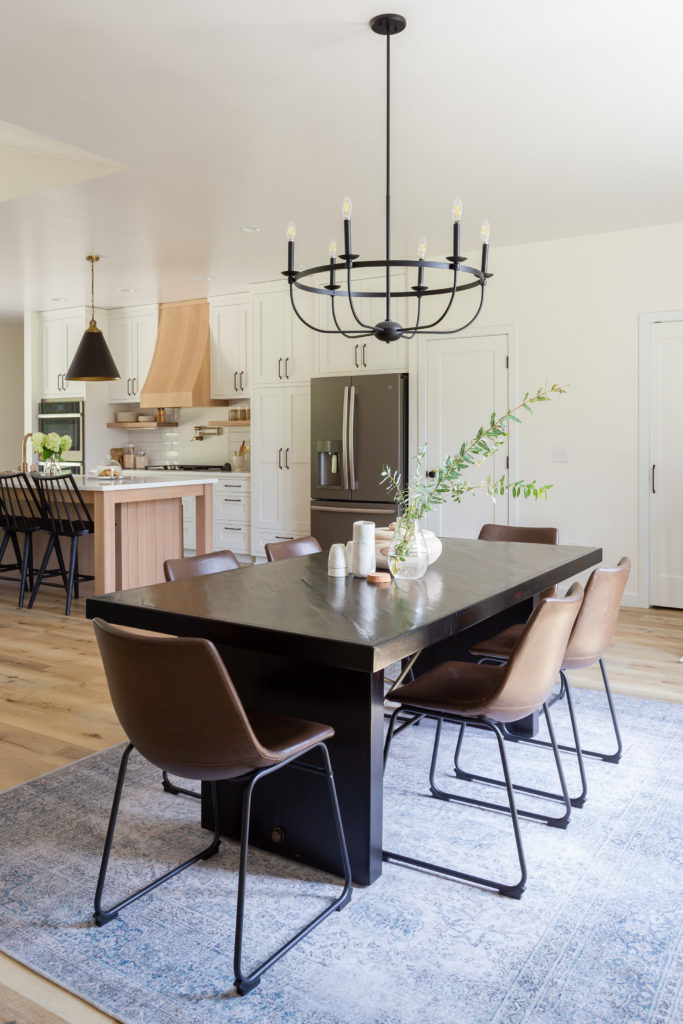
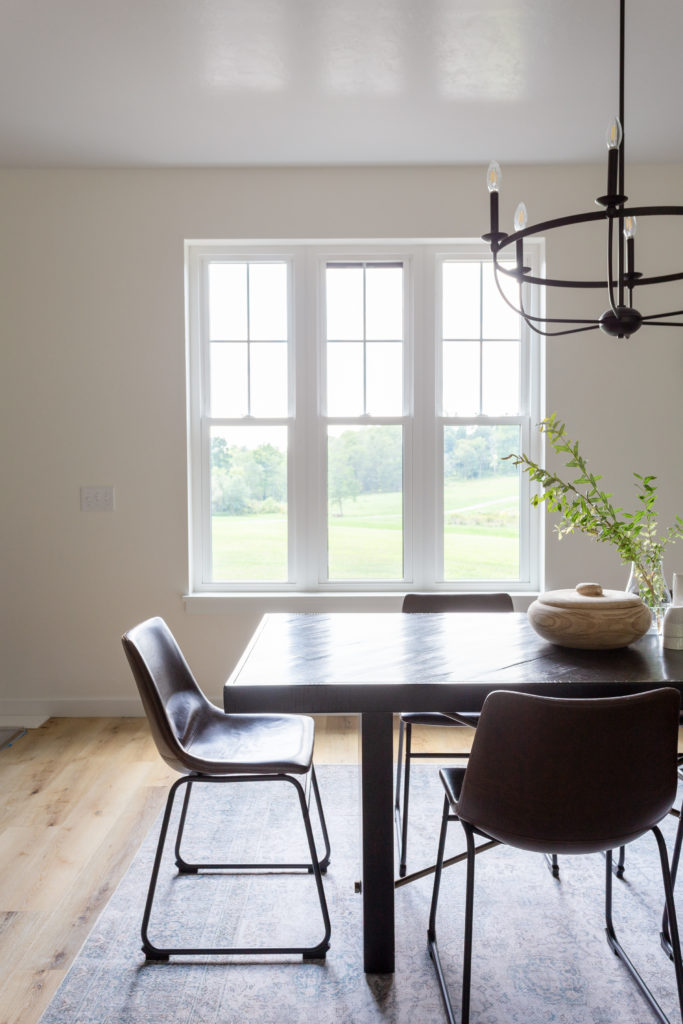
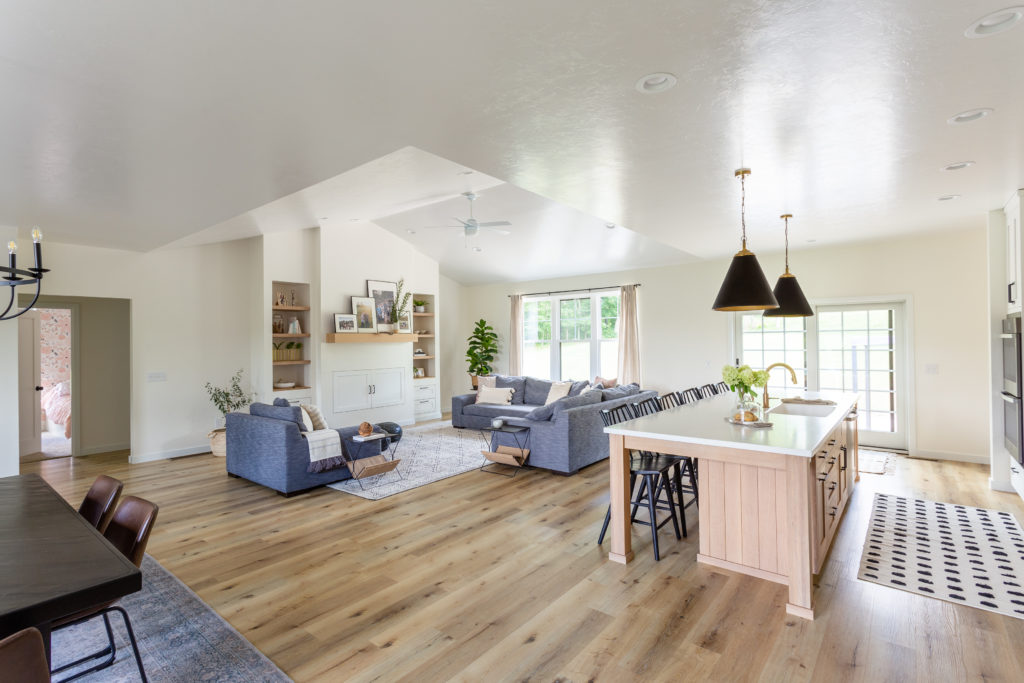
That wraps up our look at the main living area of our Project #AreWeThereYet? We hope you enjoyed a glimpse into this beautiful family home.
Shop our blog here!

