We’re back with the latest (and final!) installment of our Tucked in Cottage on Bunker Hill series!
My husband, Kyle, and I purchased a ranch-style home for ourselves 5 years ago, knowing it needed some work. Since then, we’ve poured our hearts into remodeling the interior, which we detail throughout the Tucked In Cottage series.
You can catch up on all those posts here:
Part 1: the entryway, laundry room, and mudroom
Part 2: the kitchen, pantry, and living room
Part 3: the bathrooms
The interior changes completely transformed our 70’s style home into the modern, clean, and cozy space we dreamed of when we initially bought the house. But trust me, you never would have guessed that the interior of our home looked shiny and new from the outside! We still had a dated exterior that didn’t match our interior updates at all: there was absolutely no landscaping, loads of dead trees about to fall, and a dangerous, crumbling retaining wall in the back of our house.
The last step in our renovation was completely redesigning the exterior—for safety, functionality, and aesthetics. We had a lot of work to do and a strict budget that guided all of our decisions. So if you’re thinking of renovating your exterior, let this be your guide!


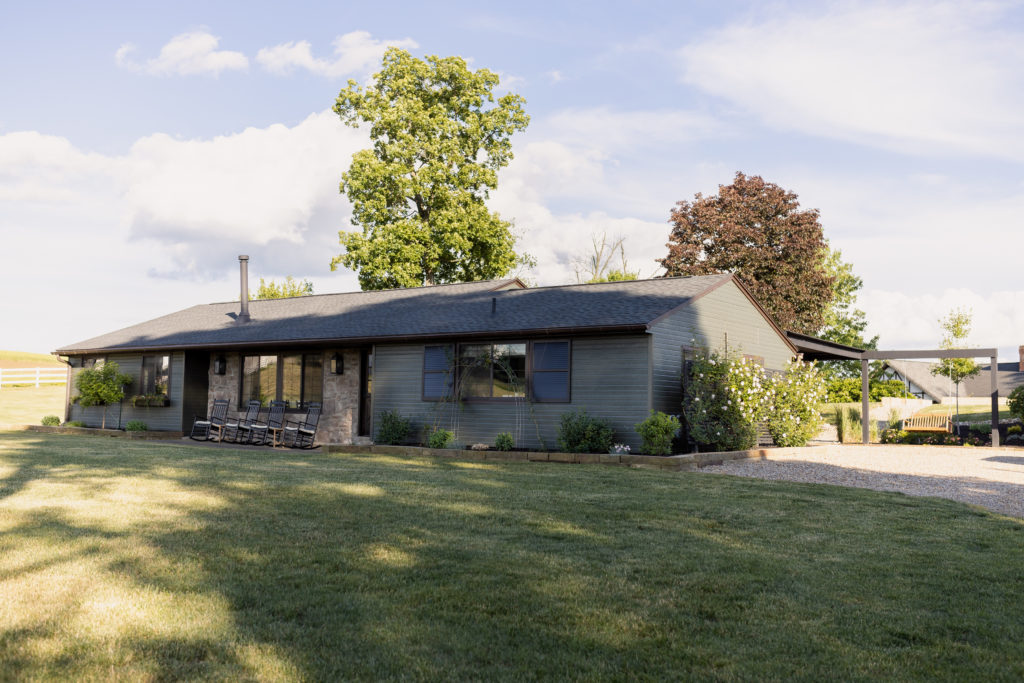
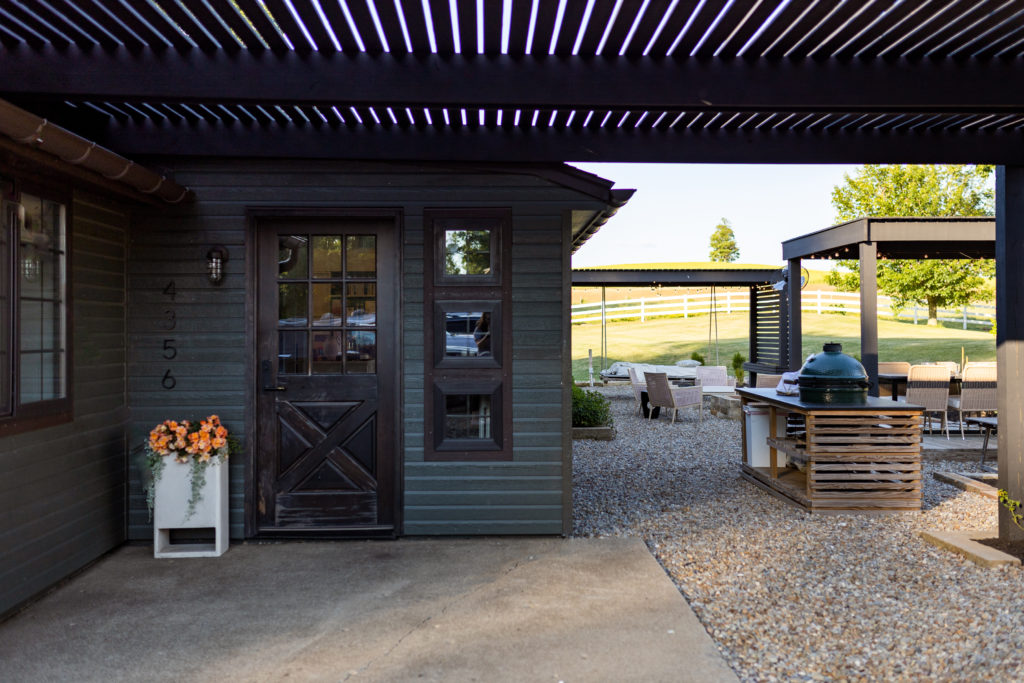
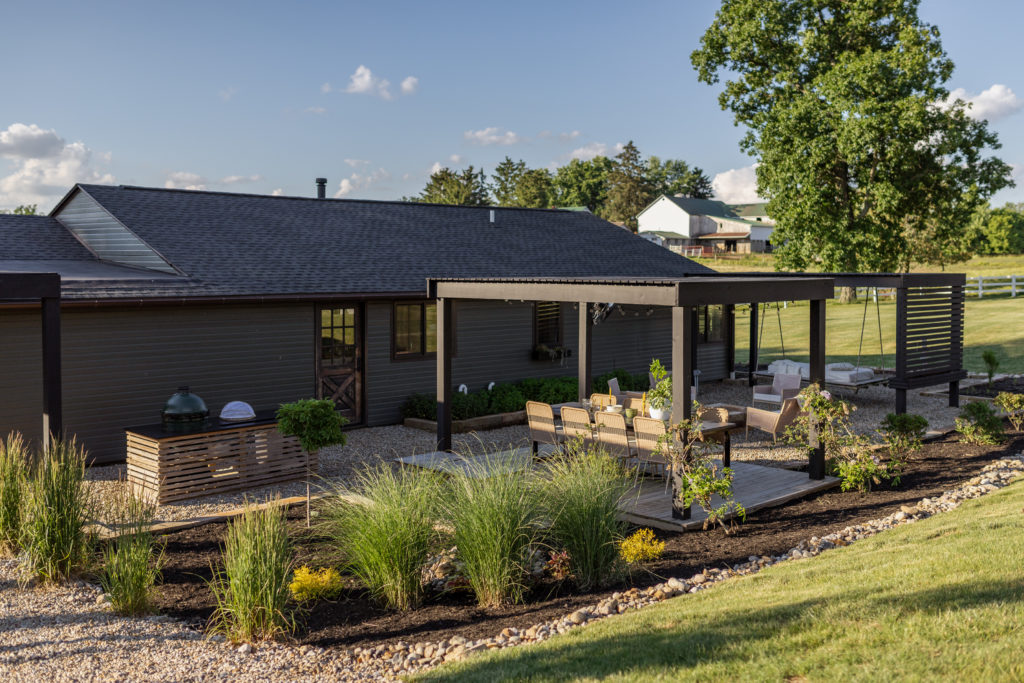
Modern Cottage Exterior Renovation
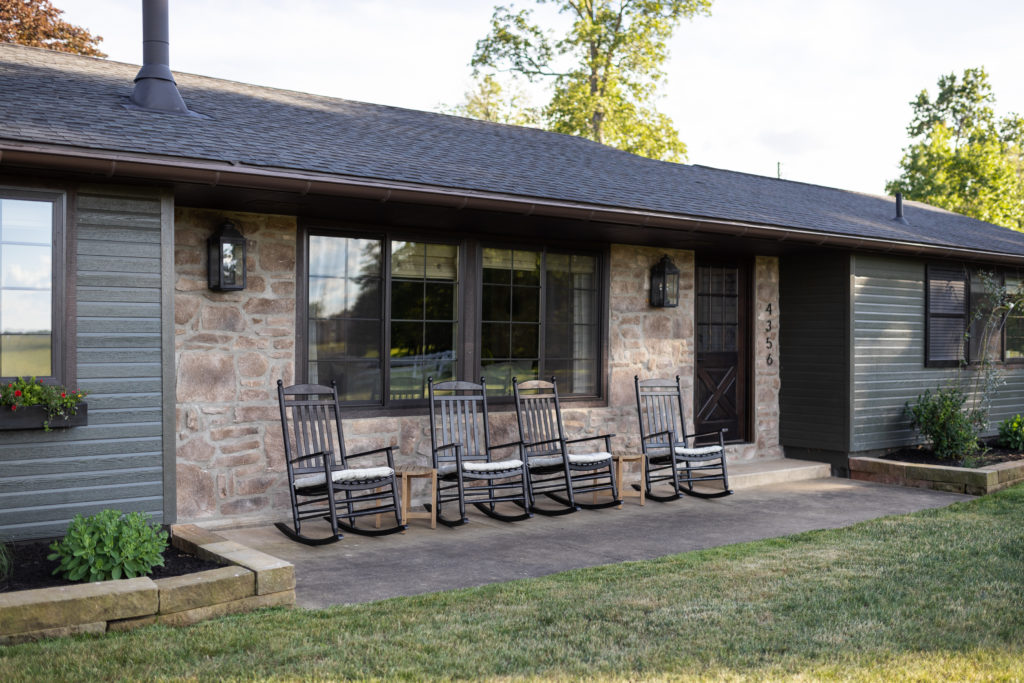
First up, we wanted to give the exterior a facelift. Four-inch lap siding may not be the most innovative design idea, but accentuating height with tall, vertical siding like board and batten wouldn’t have improved the appearance of our low, long ranch house. So to make the most out of our horizontal siding, we chose a moody, deep green shade to maximize the hidden, modern cottage vibes. Now, the outside of our home perfectly complements our interior living spaces.
If I could offer you some advice for your exterior remodel on a budget, I’d tell you to do the same. For a house that’s short and squat like mine, just work with what you have!
Product Links
1. Wall Sconces 2. Rocking Chair 3. Black Shutters 4. House Numbers 5. Exterior Stone
6. Lap Siding 7. 400 Series Exterior Windows purchased from Keim Lumber
8. 1/2 Round Gutters and Round Downspouts from Miller’s Seamless Spouting
Backyard Landscaping for Entertaining
Once we removed the dead and falling trees, tore down the dilapidated retaining wall, and excavated a hill, we had a blank slate to work with. Kyle was actually able to salvage the retaining wall stones, which he used to create a border around the entire exterior living space. In a perfect world, we would have put concrete down across the length of the backyard, but we’re not quite there yet, so we used #57 Limestone Gravel for the time being.
My family loves to spend time outside during the warmer months. So ultimately, we wanted our backyard to be a comfortable spot for entertaining. With that in mind, we designed an entertainer’s dream with several distinct living spaces:
Outdoor Seating Area with Fire Pit & Swinging Bed
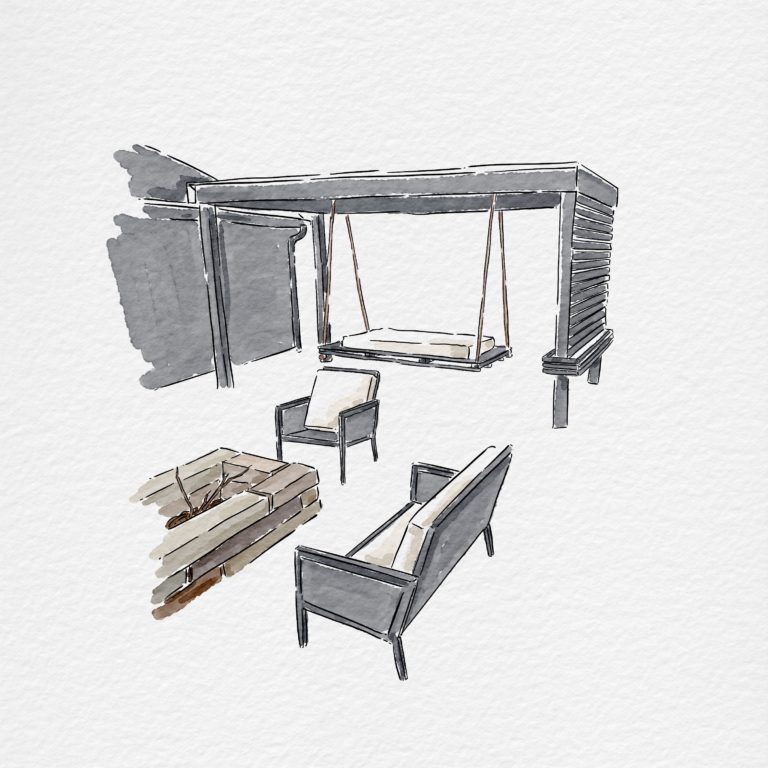
We wanted to designate a relaxed seating area for casual conversation, and there’s no better setup than a fire to bring people together. We installed a fire ring and selected chairs from Studio McGee’s Outdoor Collection at Target. However, we chose to swap the cushions for a more durable fabric from a local upholstery shop. If your budget allows, I highly recommend investing in weatherproof furniture that will last.
For maximum comfort and relaxation, we also added a swinging bed—made from a twin mattress enclosed in a mattress protector—adjacent to the seating area.
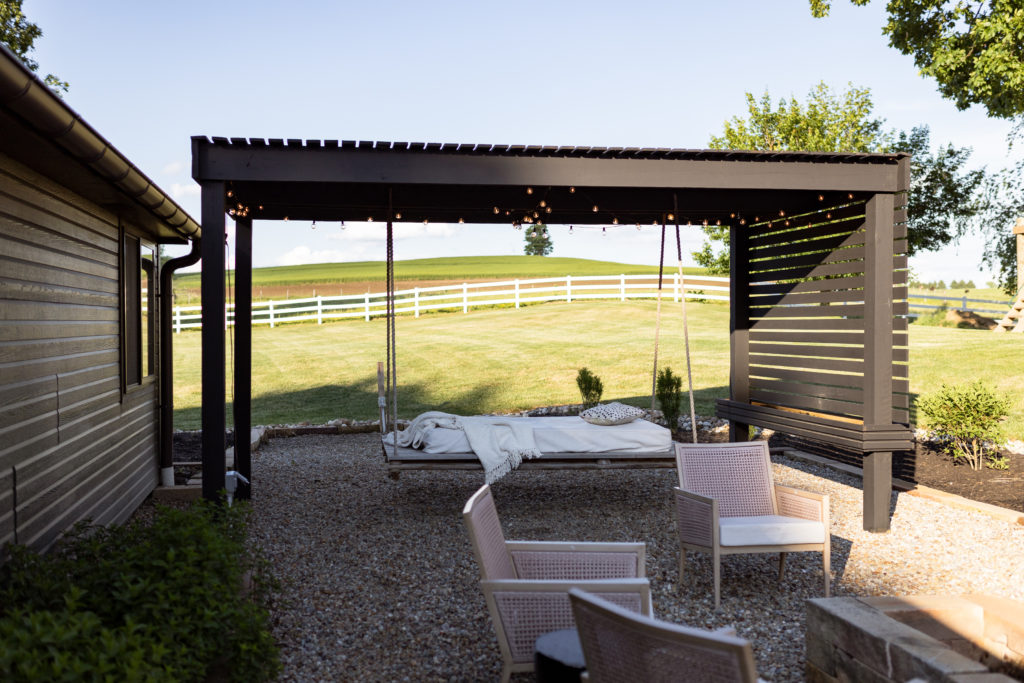


Adult & Kid Friendly-Dining Spaces
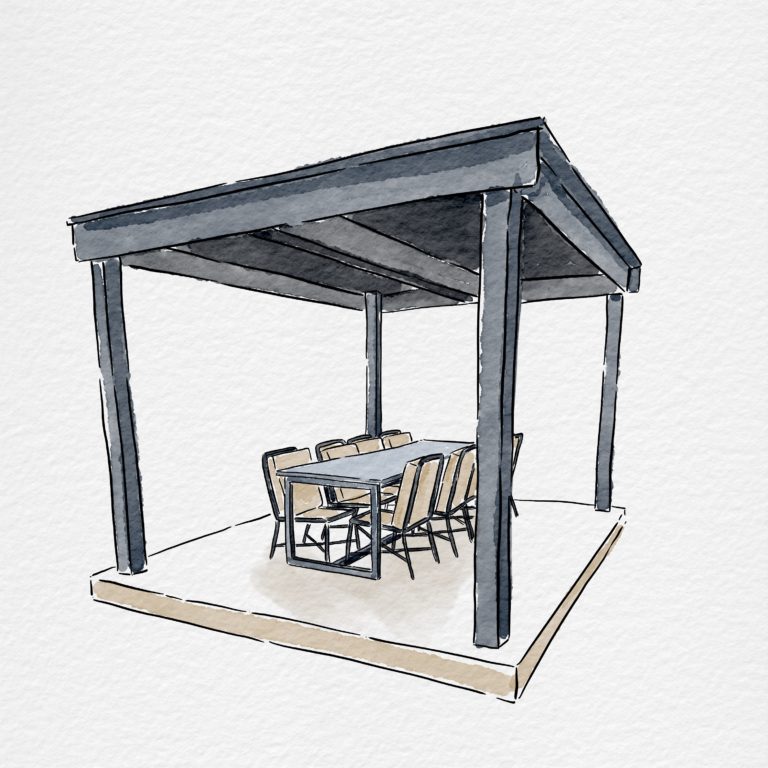
In addition to a casual seating area, we also wanted to incorporate a more elevated dining space. We used an inexpensive table base created by a local metal shop and black honed granite slab as the tabletop. (This is a really easy DIY if you’re struggling to find an outdoor dining table within your budget!)
To keep the design cohesive with the rest of the outdoor space, we selected affordable dining chairs from Target that coordinate with the fire pit chairs, added a modern, neutral planter from S. Flynn Home, and hung some fun cafe lights that set the mood.
Our home is located on a long, flat ranch, so to create some visual interest in the backyard, we raised the dining area on a wood platform and covered it with a tall, jet-black pergola. Nearby, we added a kid’s table from Ikea that we cut down to a suitable height.
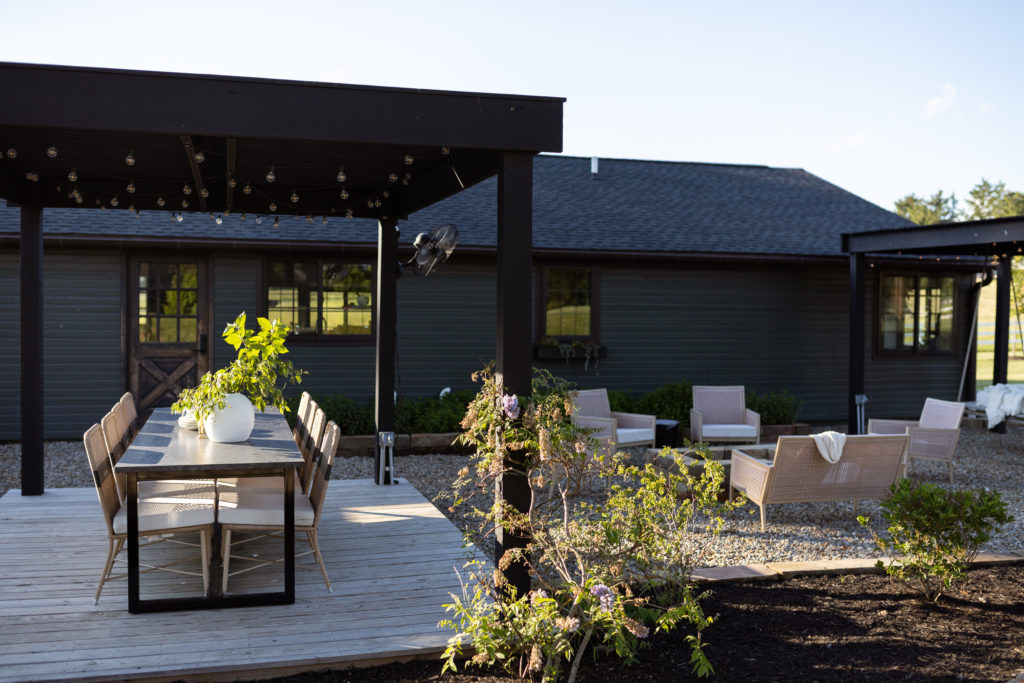
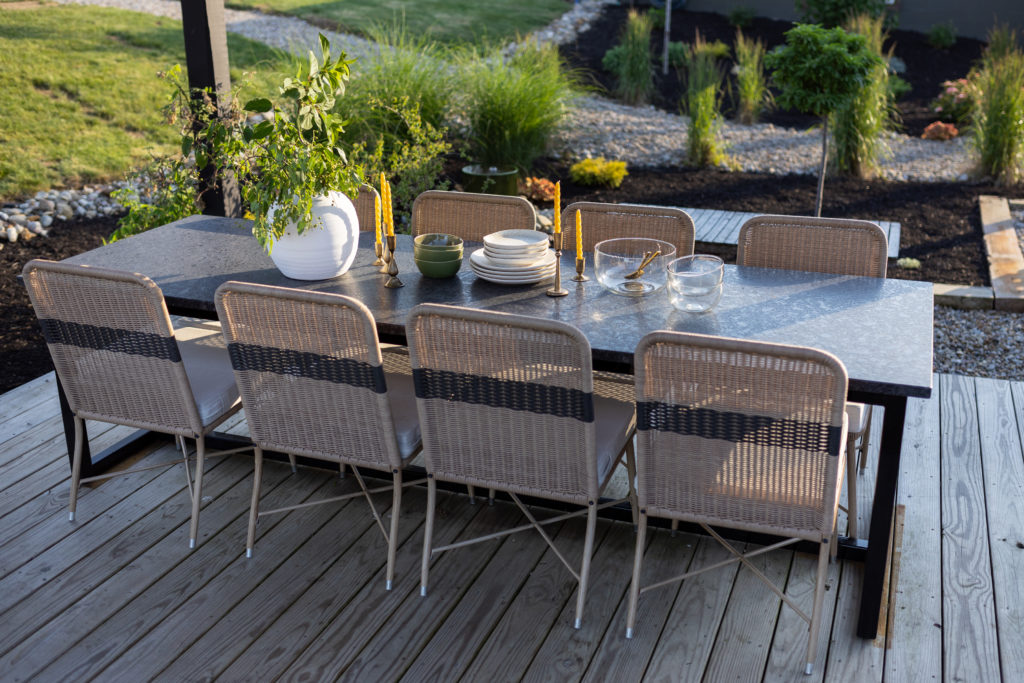


Built-In Grill Station
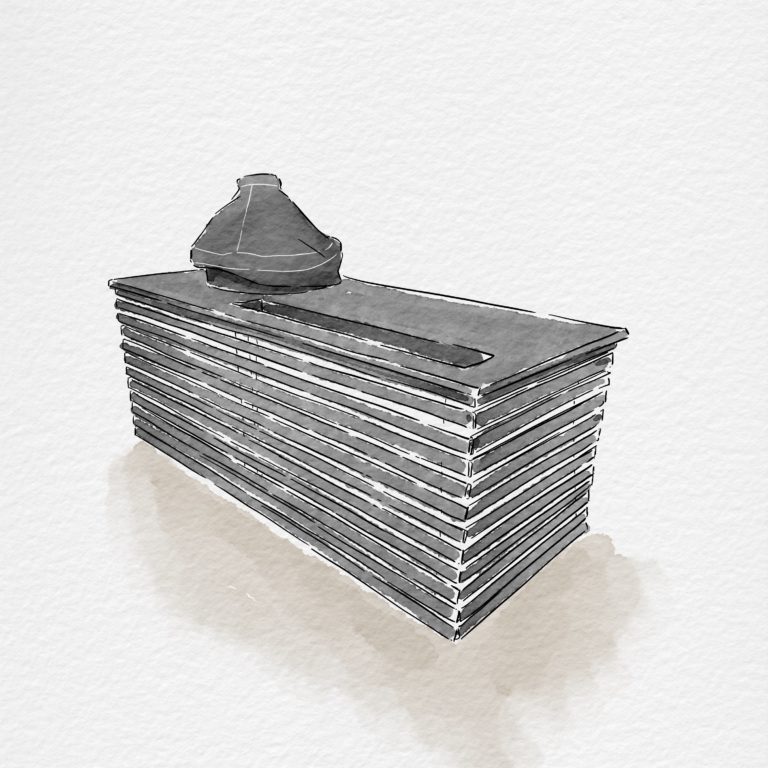
Kyle loves to use his Big Green Egg smoker, so we chose to put it on display by building it into a wood slat island with an added ice trough. We placed this station very strategically: it’s in close proximity to the kitchen and the dining table outside.
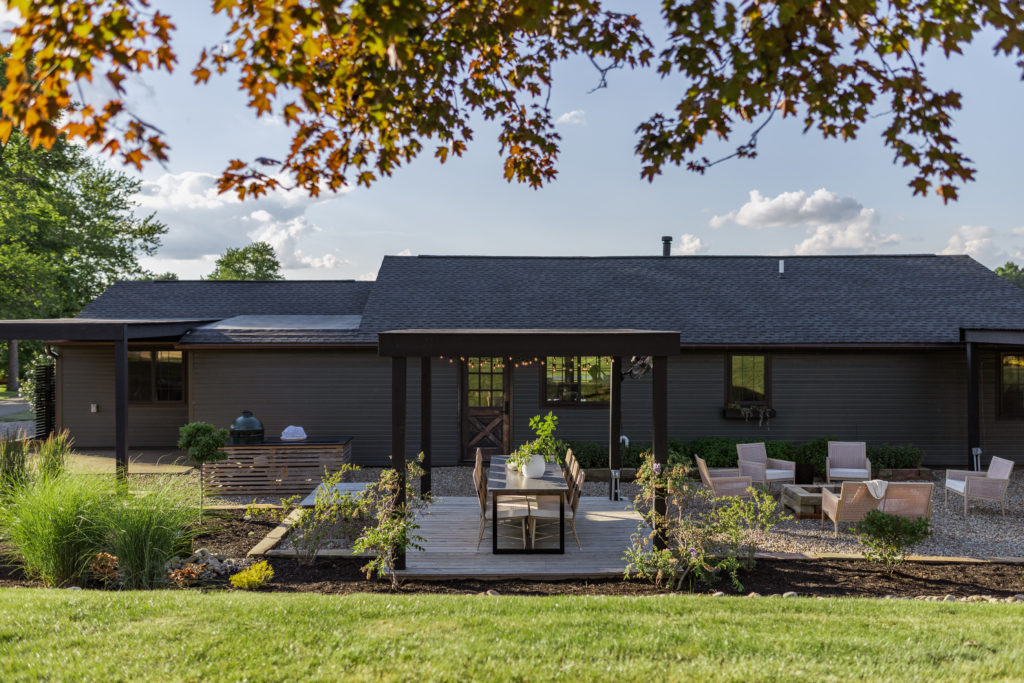
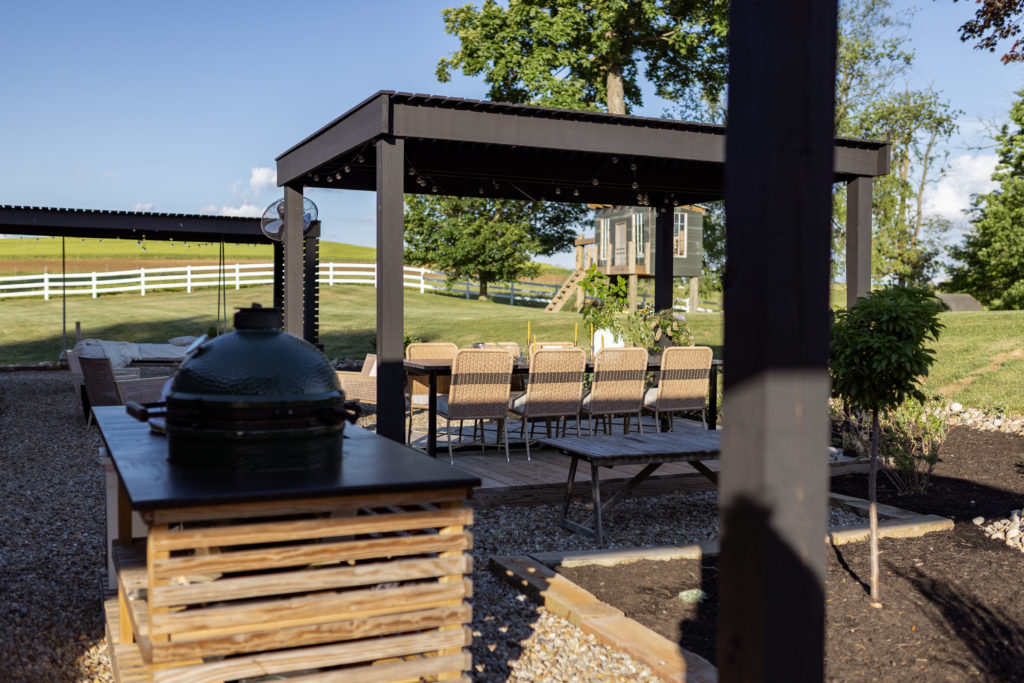
Main Entrance & Play Area
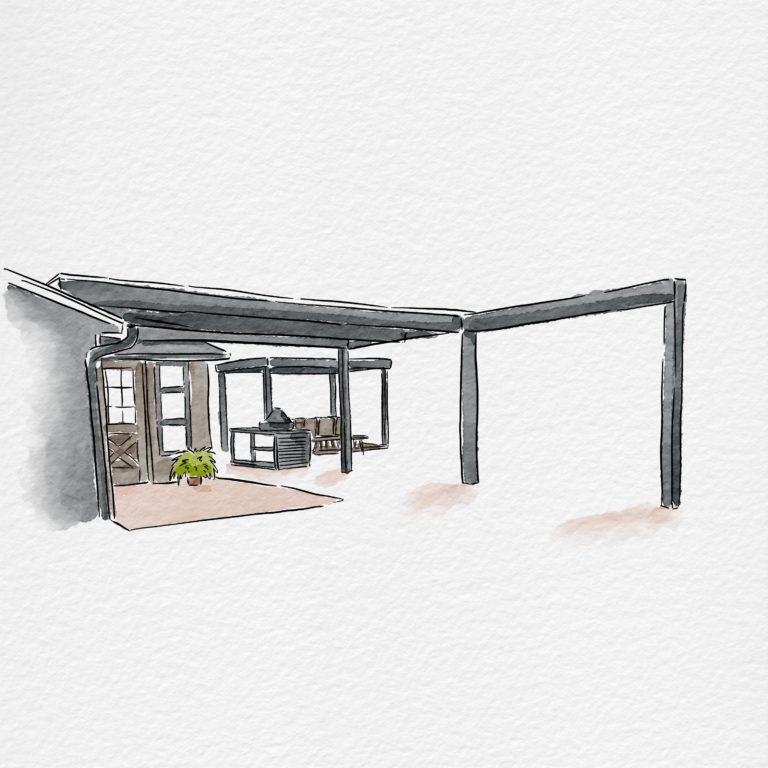
Before our remodel, we only had two exterior doors: one in the front of the house and one out back. But we really wanted to improve the flow of the house, both inside and outside, so we added a new door and covered it with a pergola to protect it from the elements. As a fun little touch, we also added a swing and concrete pad where the kids can ride their bikes.


Privacy Wall
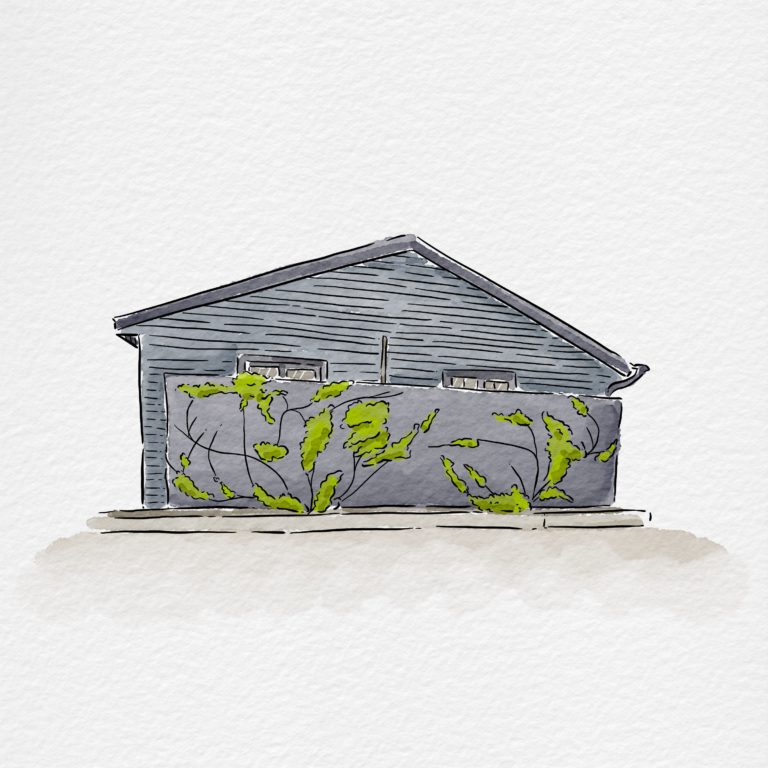
All the added space for play and entertaining was great, but we needed to ensure people couldn’t see directly into our windows. To achieve privacy but maintain our modern cottage exterior aesthetic, we blocked our master bed and bath windows from the main driveway with a black lattice privacy wall covered in New Dawn climbing roses.
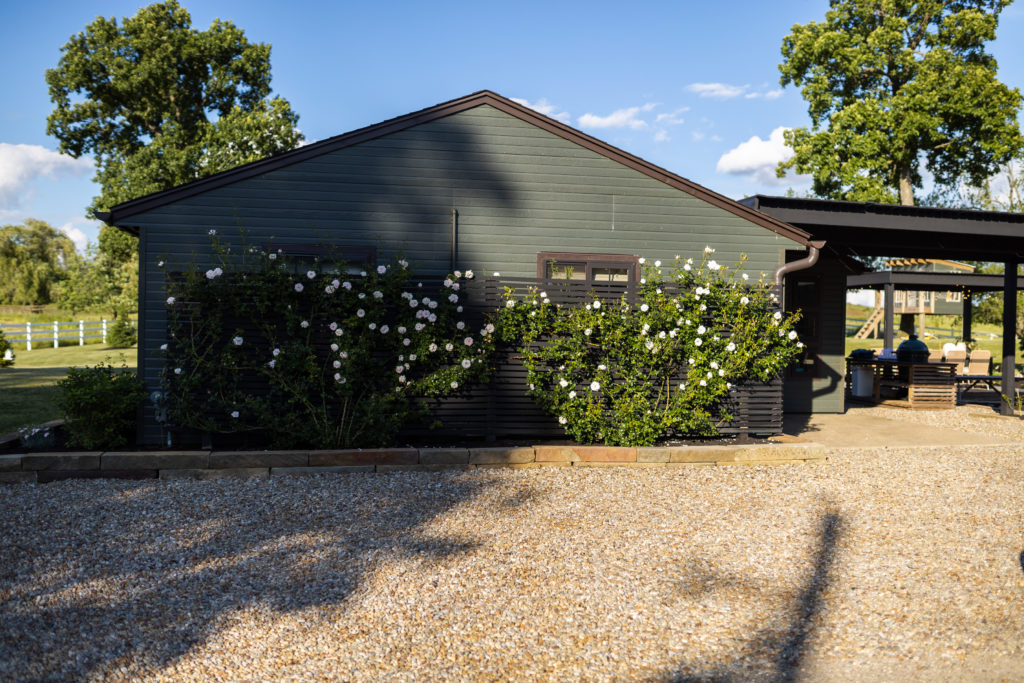
With these exterior updates, we can finally say that the Tucked In Cottage on Bunker Hill is complete… for now. (We’ve toyed with the idea of adding a pool at some point!) But all in all, we’re proud to say that we completed this exterior remodel ourselves—and we fully believe that you can accomplish a backyard DIY, too! However, if you think you may need some assistance bringing your exterior dreams to life, contact S. Flynn Design + Build today!
We are so excited to release the plans and design tips for this project. Be sure to follow us and sign up for our email blasts, so you don’t miss out!
