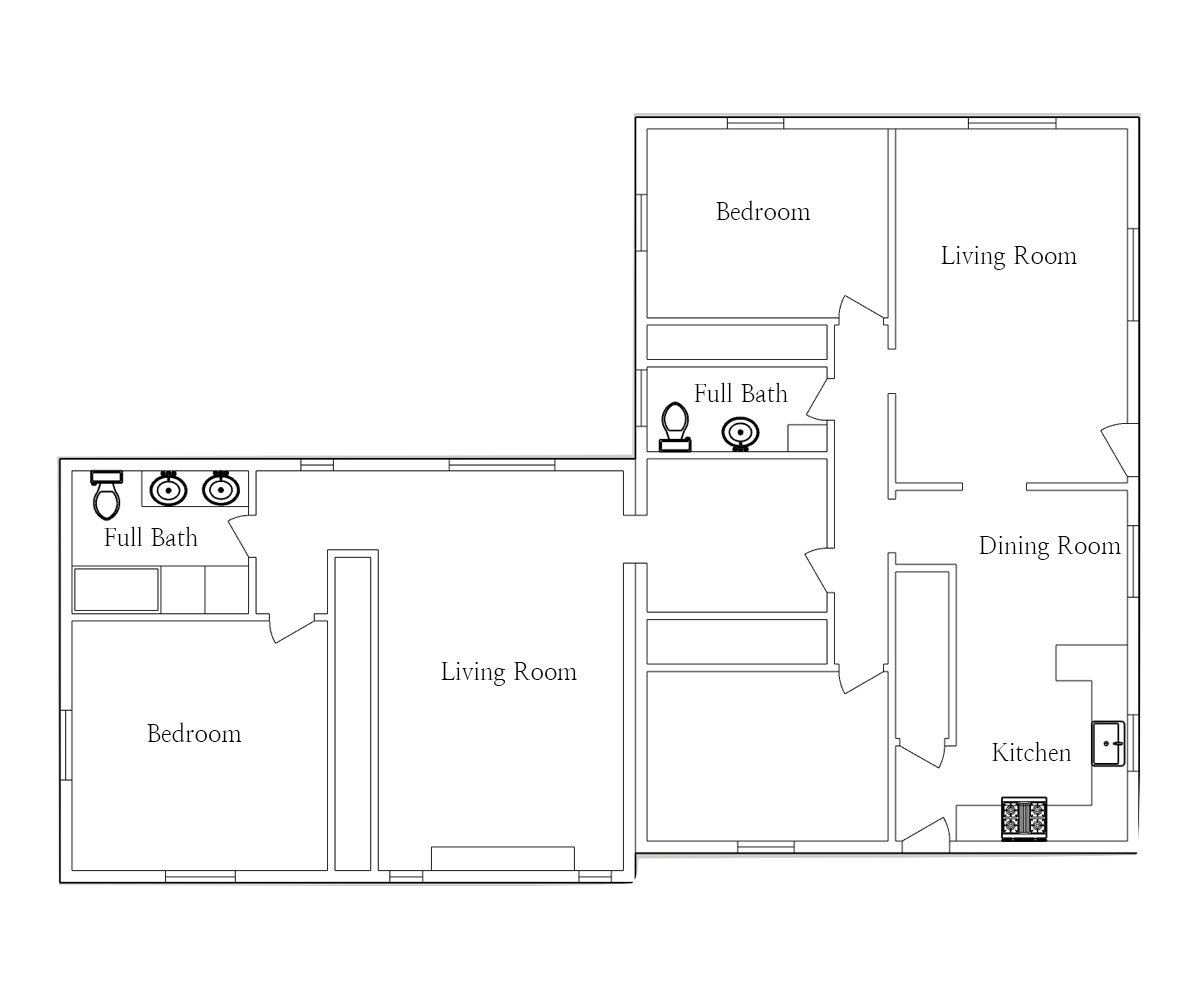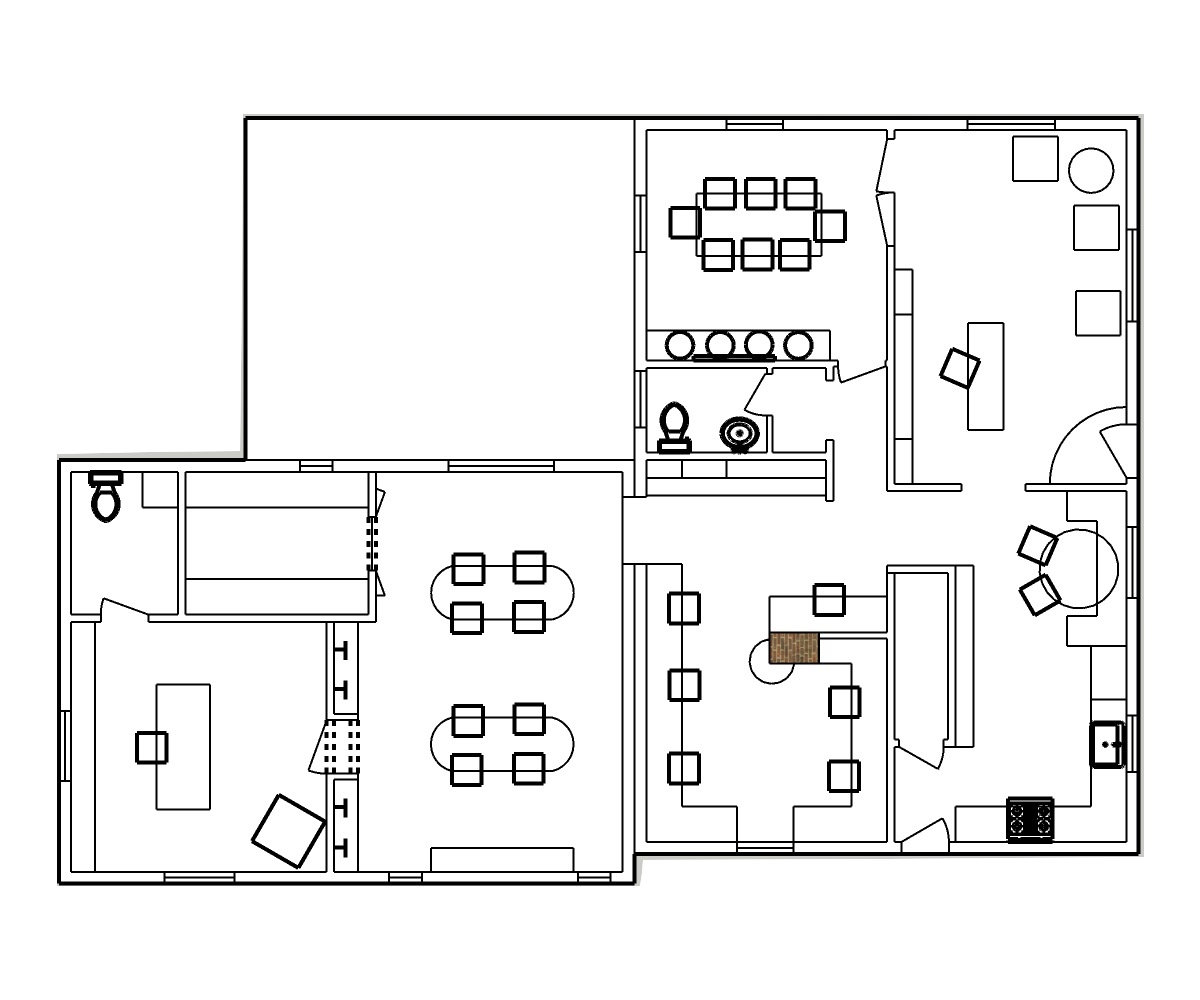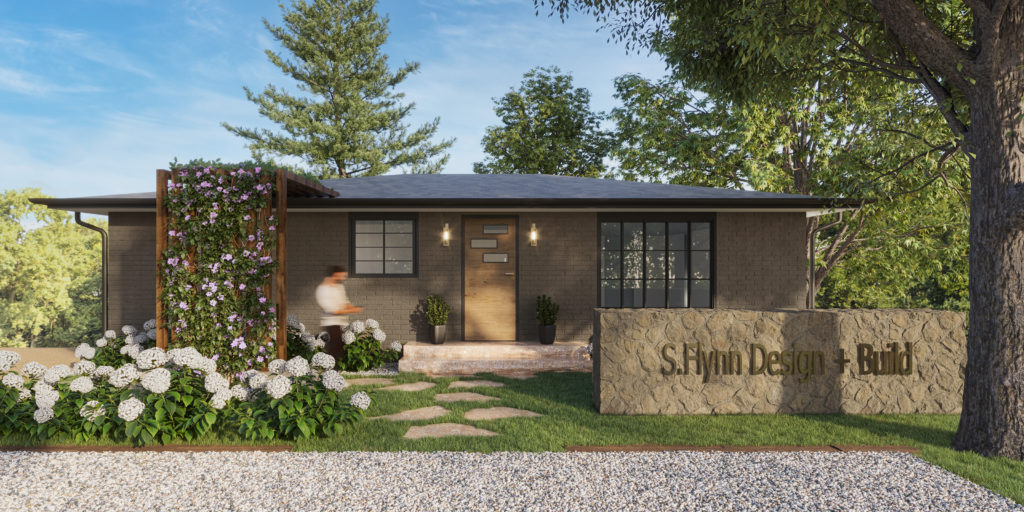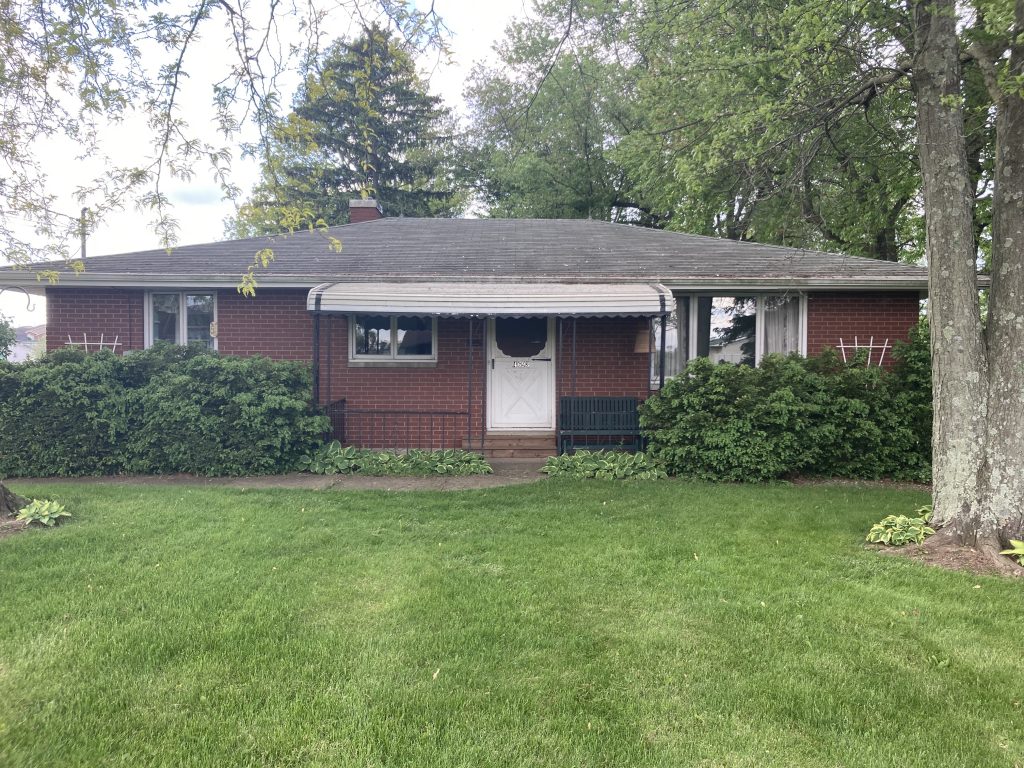Big, exciting things are happening over here at S. Flynn Design + Build, and we’re thrilled to finally share the good news!
You may have heard some rumblings around town about us buying a house. While the rumors are true, they may not be what you think. No, Kyle and I aren’t moving the family again. And no, we’re not flipping the property… We’re moving the company!
Trust us, we’ll have lots of information to share about our journey over the coming months, but we’d be cruel to leave you hanging. So today, we’re giving you a sneak peek at our plans and letting you in on some very exciting news for you, too!
Where We’re Going and Where We’ve Been



S. Flynn Design + Build has grown quite a bit over the past decade. I ran the business from home for nearly 3 years until we were bursting at the seams. After a one year stint renting a room in a local bakery, I was ready to make a big move. That’s when we took possession of an old barn that had seen better days.



With lofty plans in mind and a generous helping of elbow grease, we made the space workable and eventually added a shop, S. Flynn Home, out back. We’ve loved this space for 6 years and have watched our team transform from 2 to 12 in what felt like the blink of an eye. But now, with a dozen employees and plans to keep growing, we need more room! So when we saw a property open up this past summer, we took a chance and bought it.
The Plans
We’ll be honest with you; we would have loved to move S. Flynn Design + Build into a cool, historic building downtown. But that’s not realistic for our location. We live in a rural community with the largest Amish settlement in the world. There’s no trendy brick town center here! Some might think it seems strange to turn a ranch house into an office building, but we’re working with what we have and what defines the place we call home. So without further ado, here’s how we’re going to transform this outdated ranch house into a beautiful, modern office space.



Let’s talk design. This house certainly doesn’t look new. It was originally built in the 50s with an addition in the 60s and hasn’t been touched since. What’s currently the living room will become a reception area with a waiting room. Just beyond this space, we’re converting two bedrooms into a conference room and an open concept office that will lead to a brand new collaborative design center. The kitchen will stay, but it’ll get a massive update, allowing us to use the space as a showroom for our clients. Additionally, we’ll add a library to house our work samples and a screened-in deck for year-round use. Don’t worry, we’ll be sprucing up the exterior too with new windows and a fresh coat of paint.





That’s not all, folks. In addition to moving the studio, we’re also moving S. Flynn Home! We’re actually breaking ground on a new store right now, which we’ll update you on soon. But before we temporarily close down our storefront and move inventory to the new location, we’re hitting you with yet another sale, and you definitely don’t want to miss this one.
We’re marking down our entire showroom! You’ll receive 10% off all in-store goods through October and 20% off in-store AND online on Black Friday (all items are final sale). Can’t make it to the store in time? Have no fear, we’re keeping our online shop open throughout the renovation.
Before we go, we want to send a giant thank you to everyone who’s supported us thus far. We’re so appreciative of this community and look forward to continuing our journey with you!
—Kyle & Sadie
Watch a full tour of the new space before demo!
