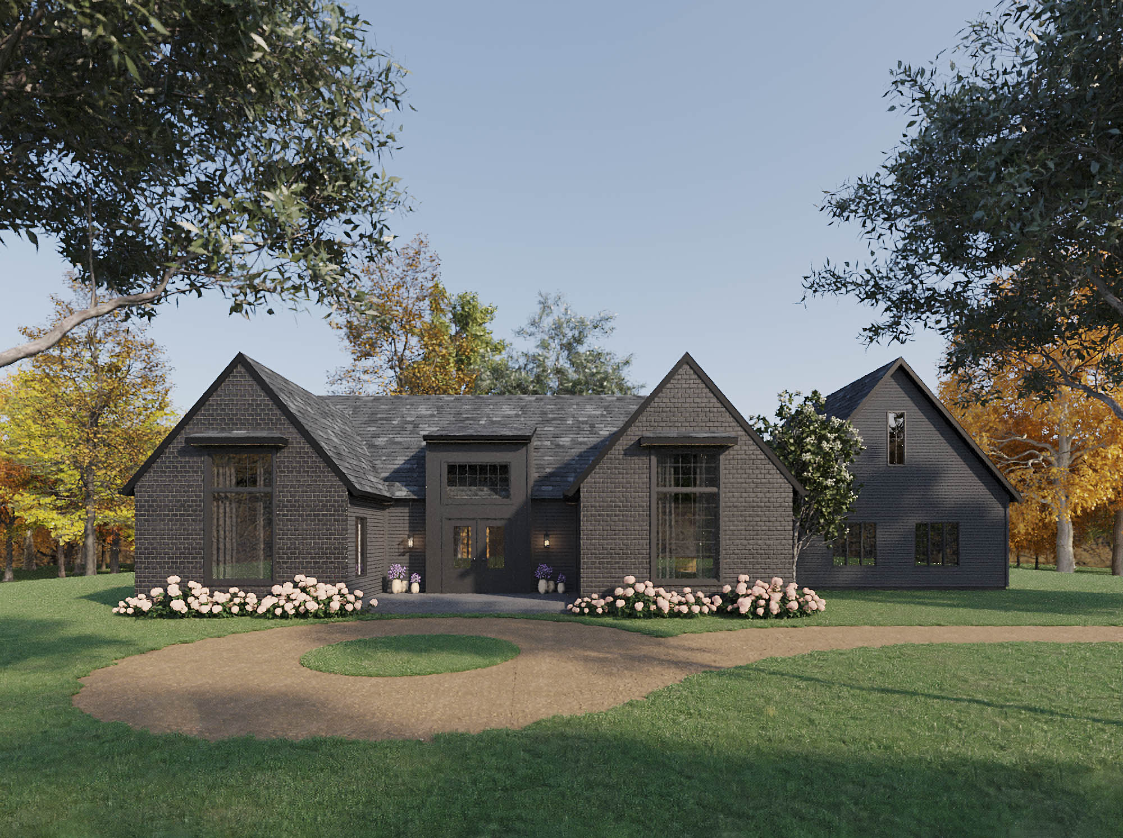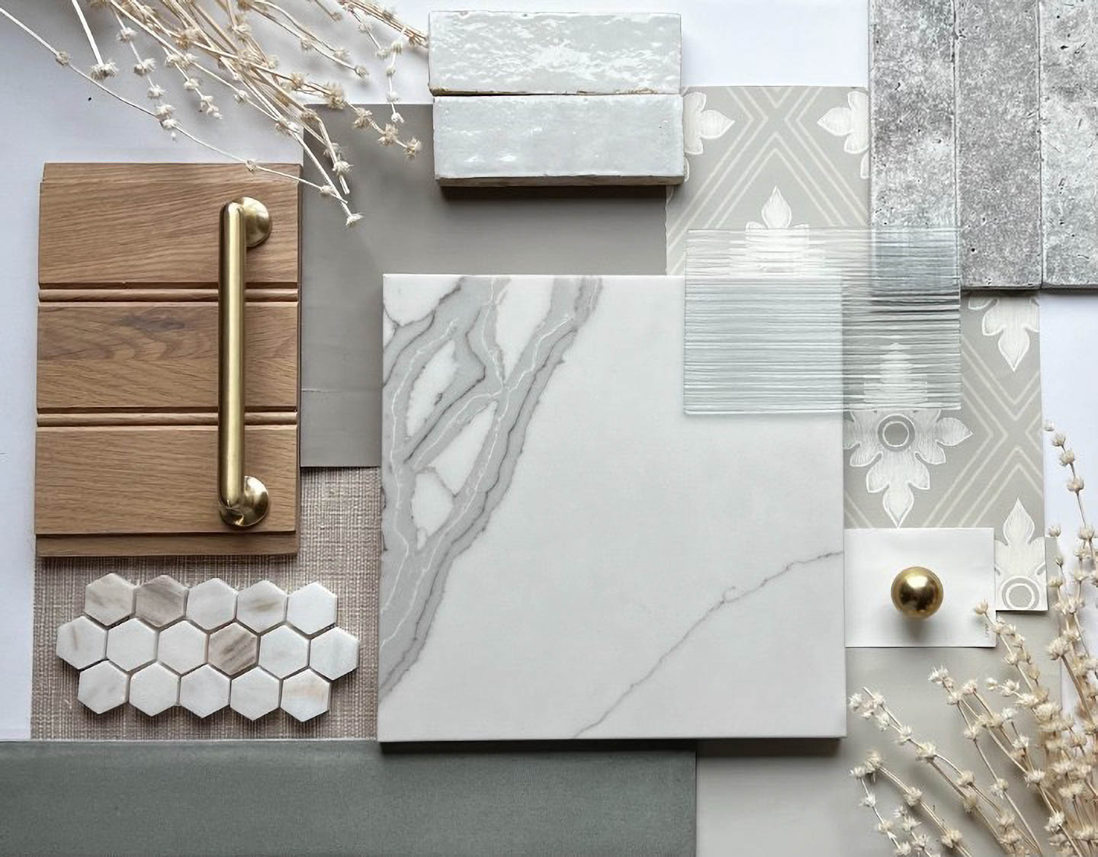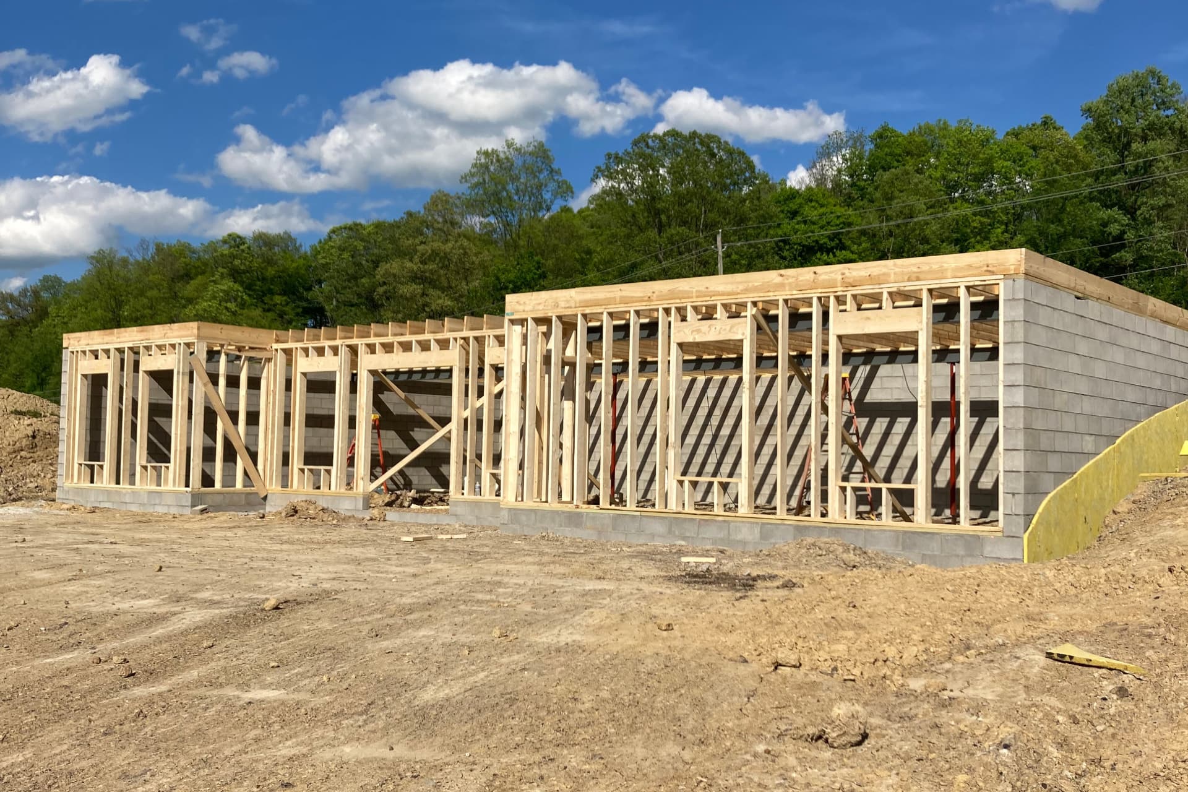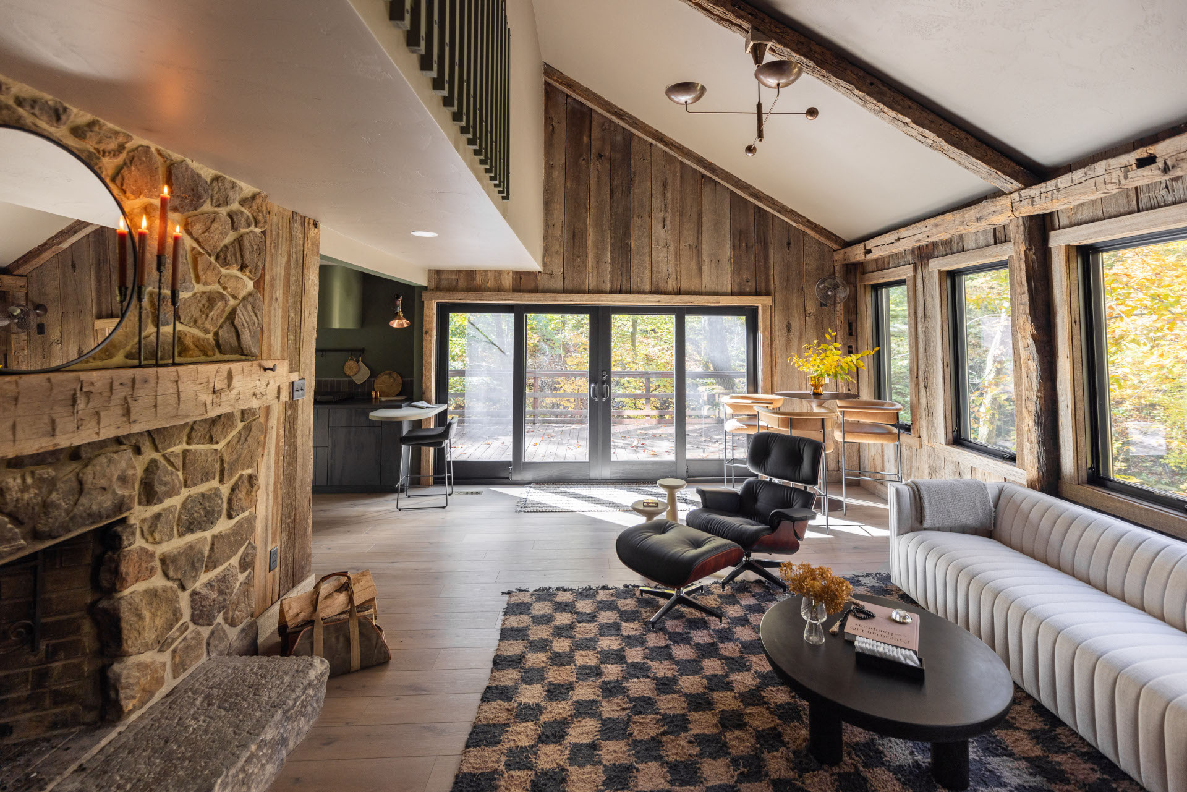Phase 1
Plan:
- Site visit
- Custom floor plan
- Construction drawings
- Any necessary permits


It all begins with an initial meeting where you, our lead designer, and a contractor walk through the site and discuss your timeline, budget, and we take measurements so that we can create a floor plan. We believe form follows function, meaning we want to make sure your home serves you well, making the most of every square inch and considering your needs and preferences for function, aesthetics, and budget. We believe in managing the budget by determining the home’s size and design choices early on, not by cutting the finishes in the building stage.

The design phase kicks off with a meeting between you and our team of designers to go over your hopes and dreams for function, aesthetics, and anything else you want to see in your custom design. You lead the vision and we take it from there!
We want to learn what you like and don’t like in this meeting so we can create a peaceful, timeless design that reflects you.

We work hard to make the build phase relaxed and worry-free for our clients. We are very thorough, especially when we are estimating and purchasing to ensure that construction rolls smoothly. This allows us to resolve any issues as they come up.
Our contractor and design team will be first in the line of defense to resolve problems and questions that may arise onsite. These services are included in the cost of design and are part of the luxe and worry-free experience we offer our clients.

When everything is said and done, we hope that you love not only the end result, but the process as well. However, as fun as the design and build may have been, we know there is nothing more rewarding than finishing a project like this and putting your new space to use.
© S. Flynn Designs 2024 | All Rights Reserved