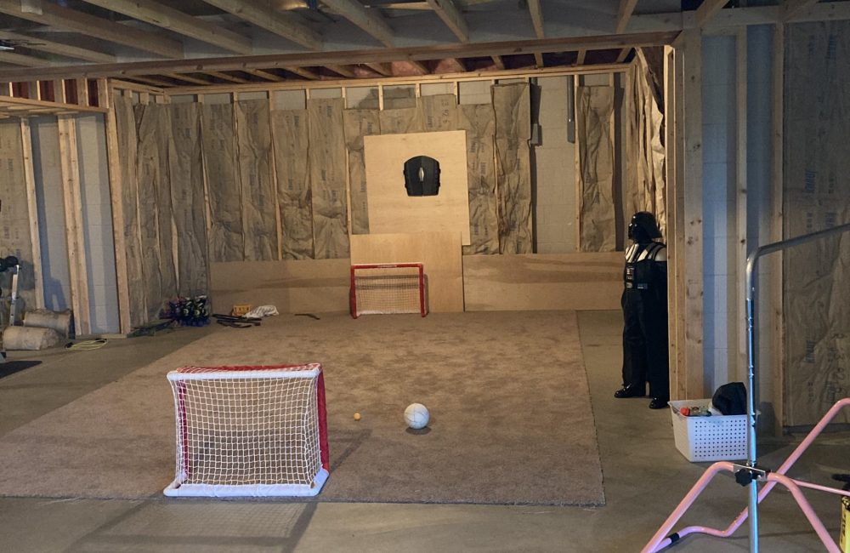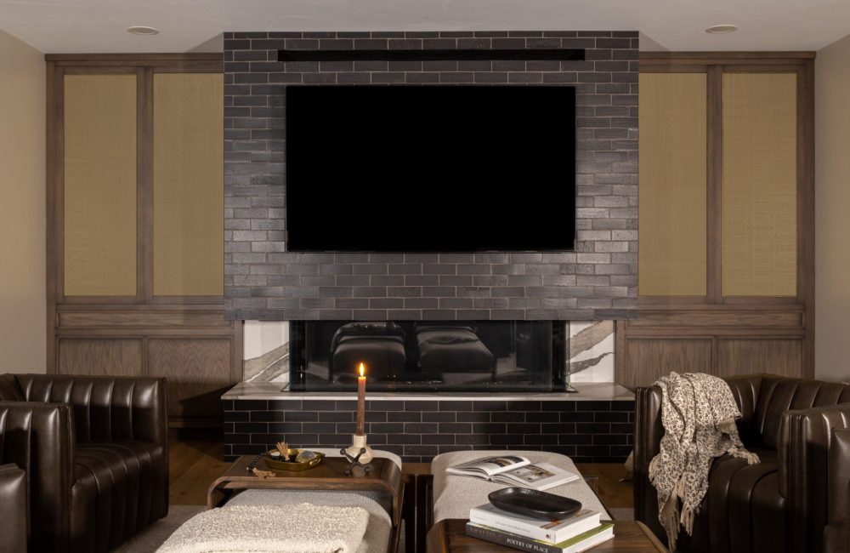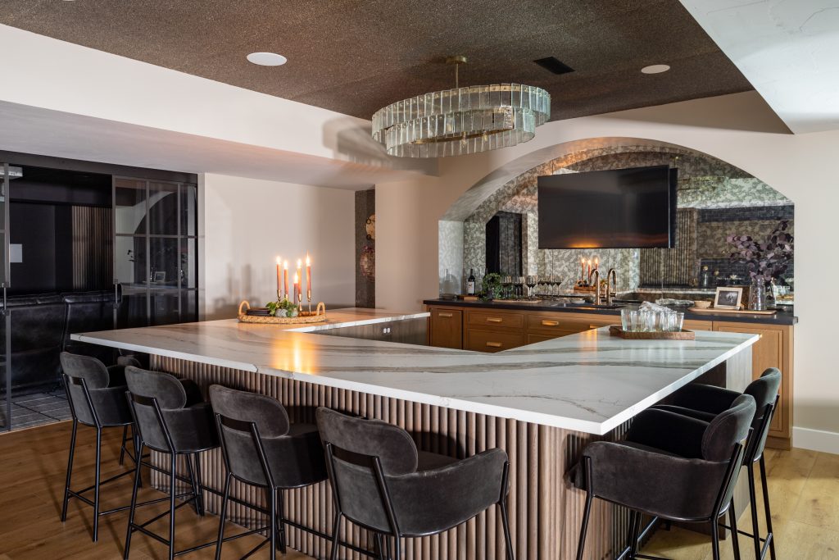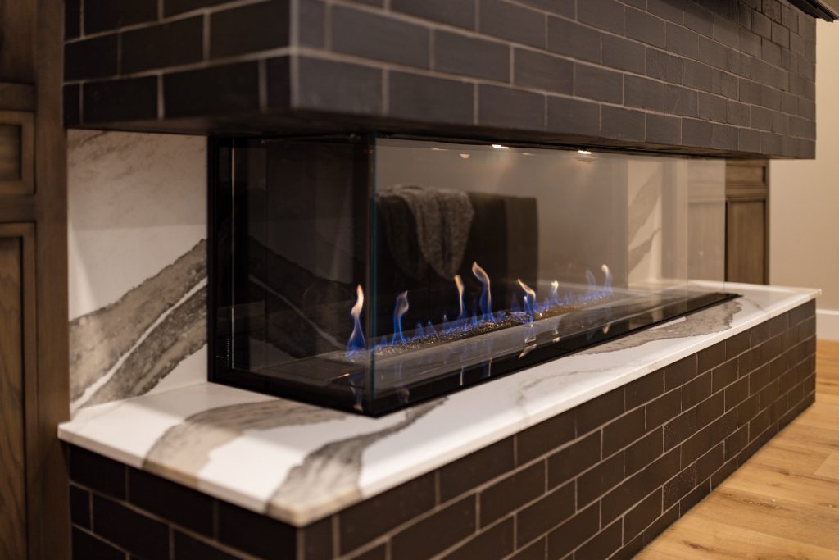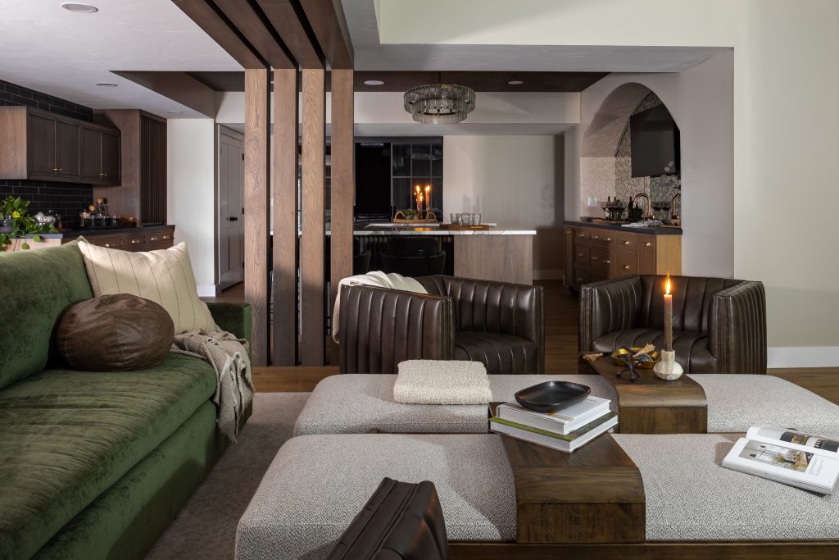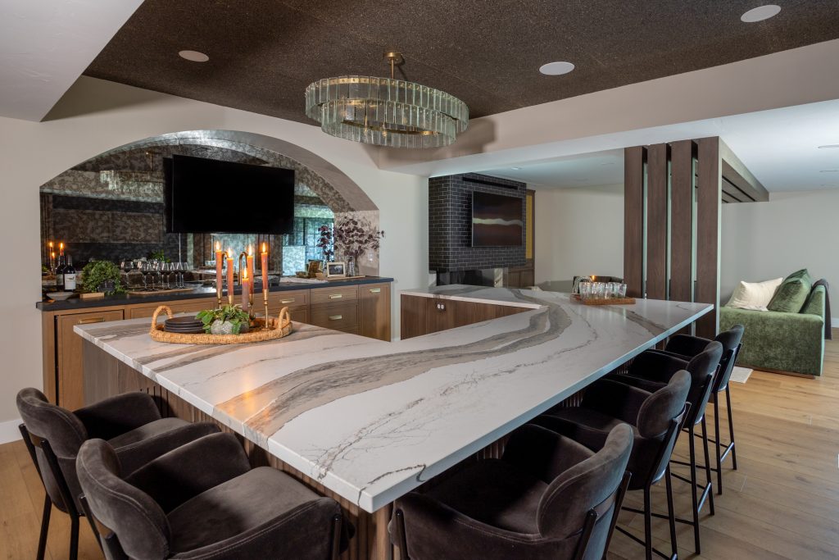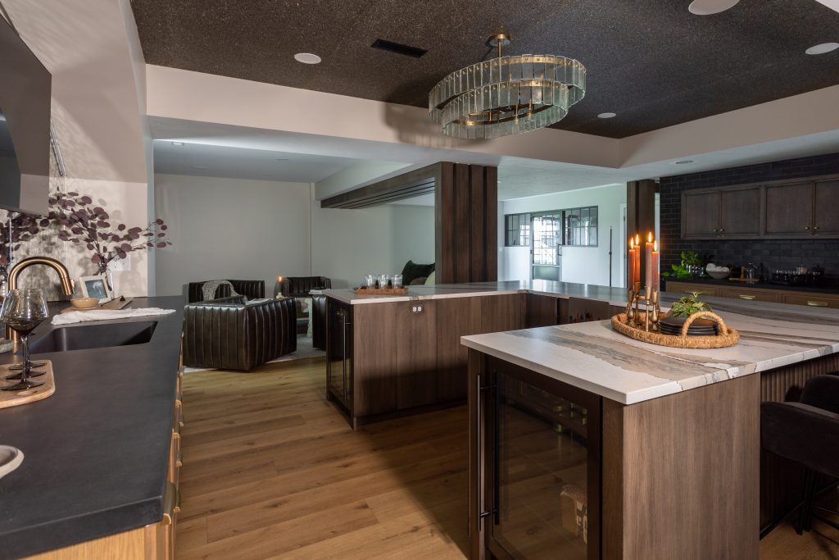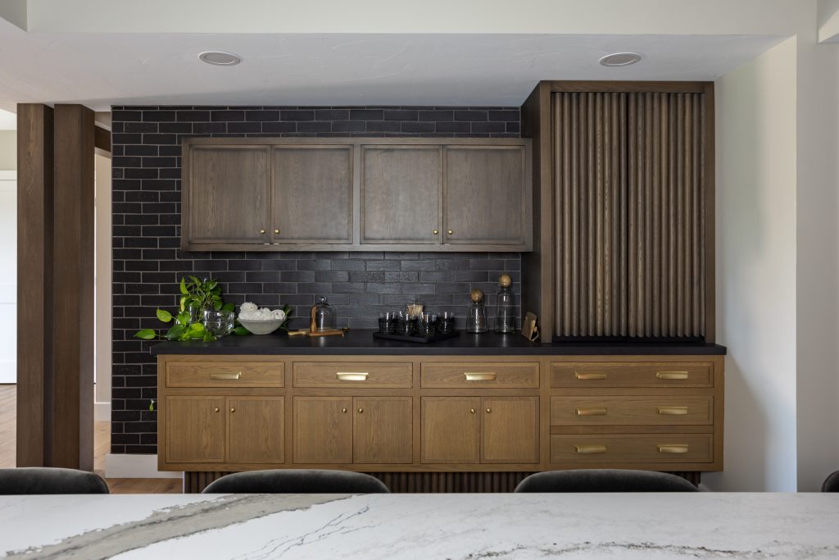When the weather is cold and days are short, there’s no better feeling than snuggling up on the couch and watching a movie with the family. Around here in Northeast Ohio, the best place to burrow is in the basement, the fun room where family and friends can hang back and chill.
But basements are typically the last rooms to finish, especially in new construction homes. And that’s for a good reason—basements are notoriously challenging to design. Between the scattered poles, lack of natural light, and weather-specific concerns, there are tons of loose ends to address.
These tricky spaces are some of our favorites to design at S. Flynn Design + Build because they allow us to flex our creative muscles and dream up unique solutions. Check out this recent basement we finished to see exactly what we mean!
The Vision
Our clients built their home about 20 years ago but never finished their 2000 sq ft basement. They were ready to make the space usable, but with the ducting, beams, poles, and varying ceiling heights, all the details completely daunted them. That’s when they called upon our team to give them the ultimate party basement for hosting friends and family throughout the colder months.
Beyond transforming their temporary theater into a permanent fixture, they also wanted to add a living room, serving kitchen, and close off a dedicated workout area. Once we nailed down all the functional elements, we switched gears to address design that would tie everything together for a uniform and purposeful look. Our clients were open to our suggestions, allowing us to let our creative flags fly and deliver top-notch design.
Basement Remodel Results
We call this project #PartyintheFrontTheaterintheBack on Instagram, and now you can see why. This fully stacked basement has it all, including a living room, a fully functioning bar, a home theater, AND a gym!
Basement Living Room with Fireplace
With the basement finished, this home now has two complete living rooms for those cozy winter nights!
Because basements are prone to moisture, we opted for luxury vinyl plank (LVP) flooring instead of hardwood. This mid-tone plank is one of my favorites, and I love the character it brings to the basement. To ensure the living room setting looked cohesive with the rest of the space, we paired the flooring with a deeper wood tone, which we placed around the fireplace, bar, and serving area. We reinforced the sultry, sophisticated deep brown color on the leather armchairs and coffee table.
Our clients desperately wanted a fireplace in the living room, so we amped up the cozy factor by installing a panorama fireplace with a sophisticated black brick tile front. We loved the bold veining on the quartz bar island so much that we carried it over to the fireplace surround. It was definitely a bold option, but it was perfectly balanced against the deep black.
Wood detailing became a theme throughout this large basement. Structurally, there was a red metal beam that needed to stay put, as it was necessary for support. So to make the beam blend seamlessly with the rest of the design, we created an architectural feature across the basement living room space using large, L-shape wood beams. Then we replicated that design by the stairs to unify the basement as a whole.
Shop the Living Room Products: Wood Bead Garland w/ Jute Tassels | Mackenzie Small Brass Square Tray | Serpentinite Oval Platter | “The New Southern Style” Book
Basement Bar and Serving Area
Hosting was a top priority for our clients, who requested a serving bar with lots of storage and room to sit. To maximize space, we designed a custom U-shaped bar with ample seating. Inside the bar, we made room for lots of appliances, including two refrigerators on each end. The bar wouldn’t be complete without drawer components to hold wine and liquor bottles, so we outfitted the space with all the storage they needed, including an additional serving area that provides even more room.
Especially in basements, we need to be very intentional with our design to hide unwanted ducts and uneven ceiling heights. To conceal unsightly ductwork, we designed an arch at the front of the bar. Guests would never know what these features are hiding! To top this area off, we mounted a TV and added a mirror with hidden strip lighting for a sophisticated, chic experience.
Shop the Bar and Serving Area Products: Hand-Forged Metal Taper Holder | Serpentinite Decorative Medium Plate | Hand-Woven Trays with Handles | Reclaimed Wood Tray | Clear Ruffle Glass | Glass Mango Decanter | Candle Snuffer | Resin Photo Frame | Olivewood Corkscrew | Gray Wine Glass | Mackenzie Medium Brass Square Tray | Ruffle Large Glass Bowl | Natural Stone Mini Bowl | Acacia Standing Cheese Knife | Acacia Board with Short Handle | Olive Spoon | Medium Utility Jar | Black Seagrass Tumbler | Acacia Square Wood Tray
Basement Movie Theater
Industrial elements work well in basements, and our clients wanted to implement some utilitarian features, so we installed steel and glass doors at the theater and gym entrances. These expansive doors let in just enough light to make the theater feel open and inviting without compromising the movie-watching experience.
For a bit of texture and interest, we chose a durable plaid carpet able to withstand frequent basement foot traffic. Then to soften the space, we put a more plush carpet in front of the screen, perfect for sleepovers. This flooring is great for acoustics, and to make the sound quality even better, we put acoustic boxes up and lined the back wall of the theater with velvet curtains, which also help block out light.
See that white oak reeded detail surrounding the screen? You’d never know from looking at it, but those are actually secret doors leading to storage space!
Workout Room
To match the theater, we installed a steel and glass swinging door to the gym entrance, which helps control the acoustics in the basement. Next to the door, we added matching steel and glass windows that help bring in some much-needed light. Rather than install them floor-to-ceiling, we raised these windows higher to conceal the unsightly gym equipment and accessories.
With some space planning and creative design, this basement now checks all the homeowners’ boxes. It’s become their new favorite spot in the house! Feeling like it’s time to finish your basement, too? Find out how S. Flynn Design + Build can help!

