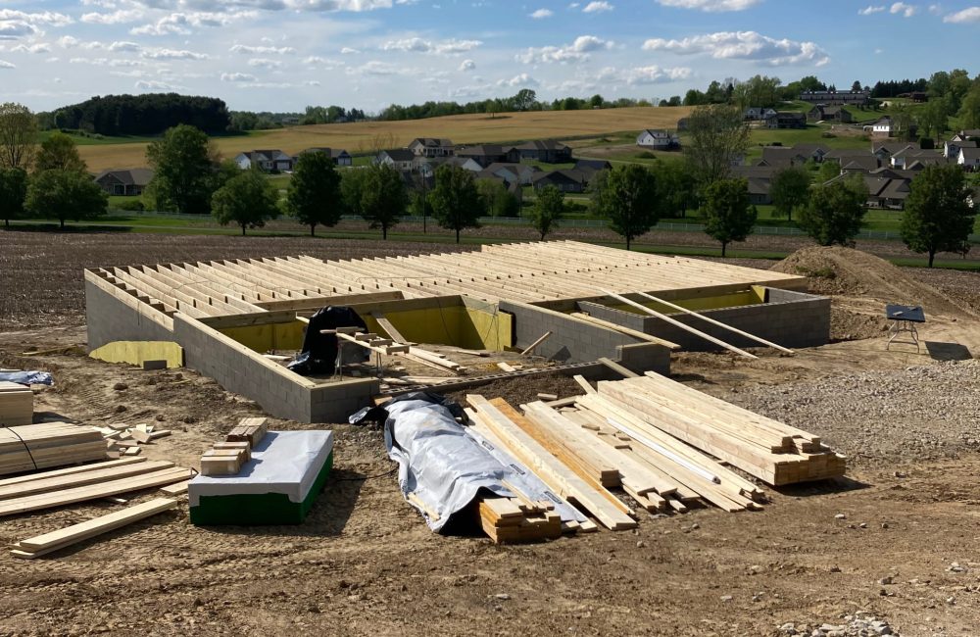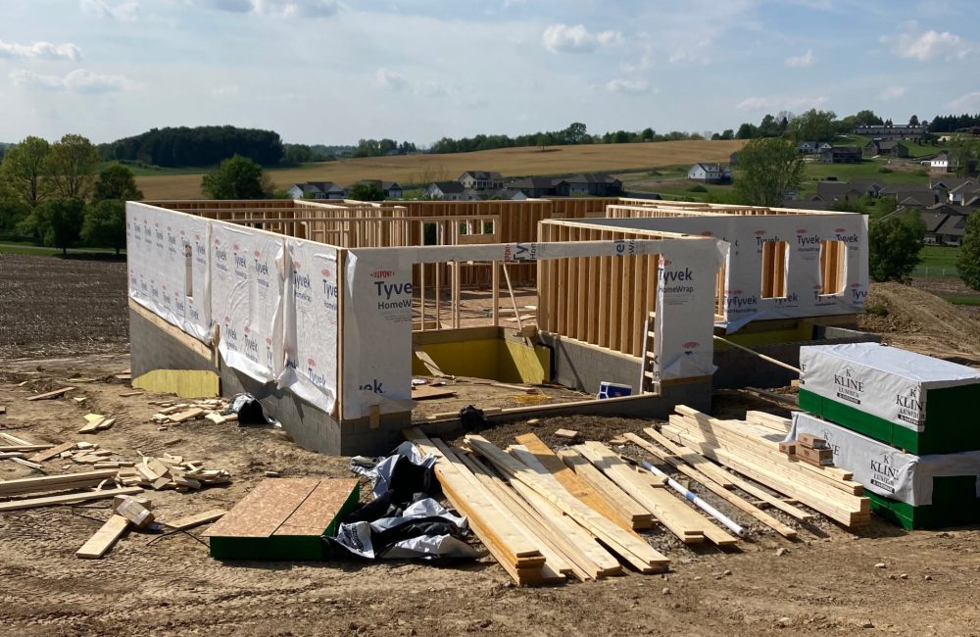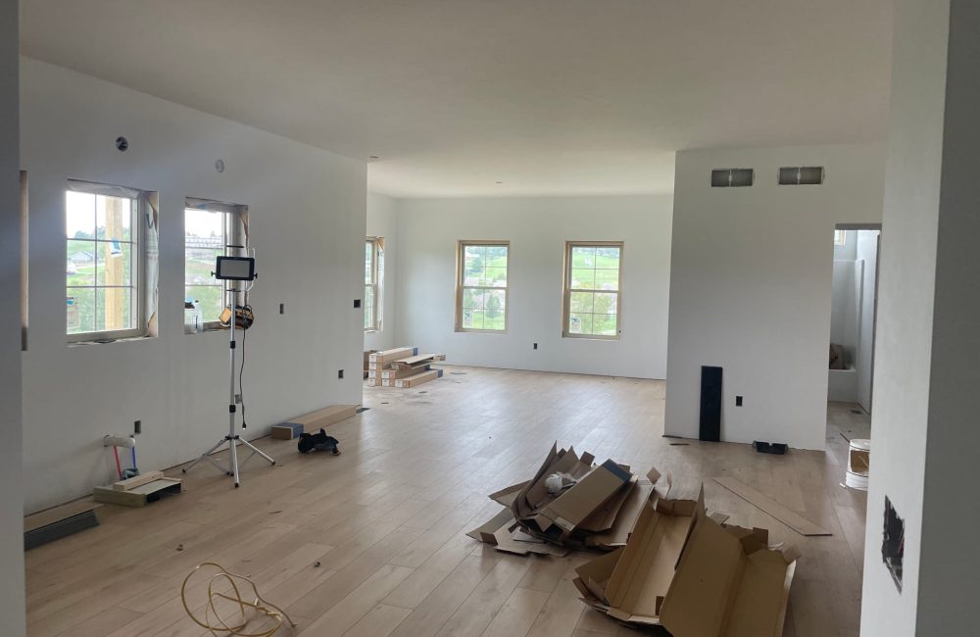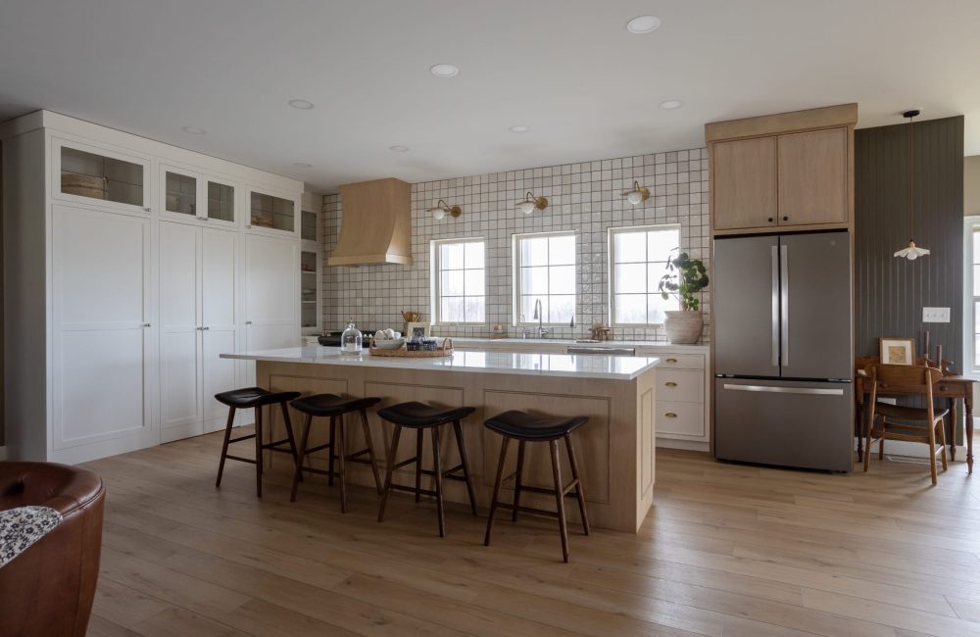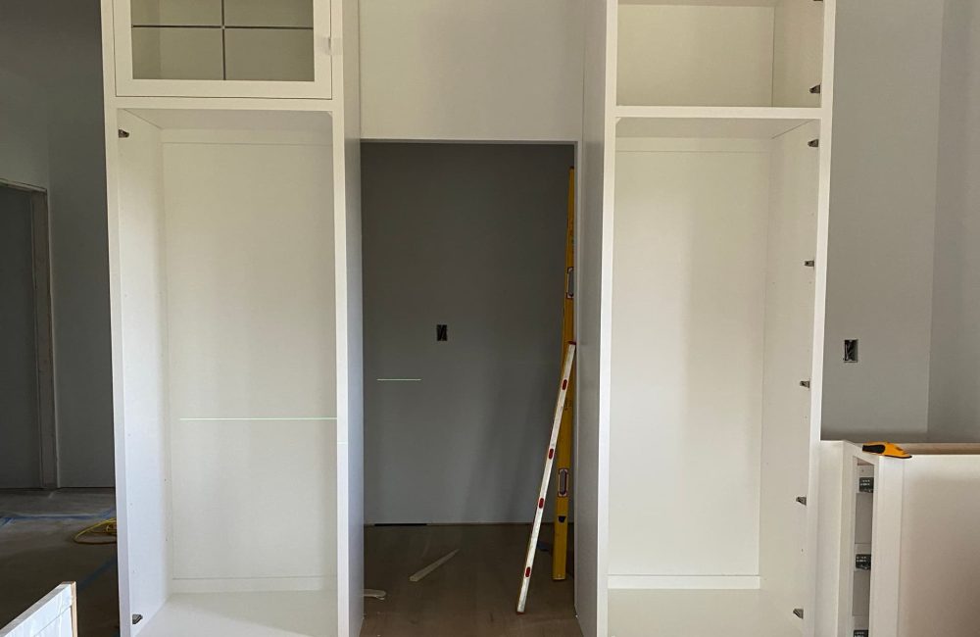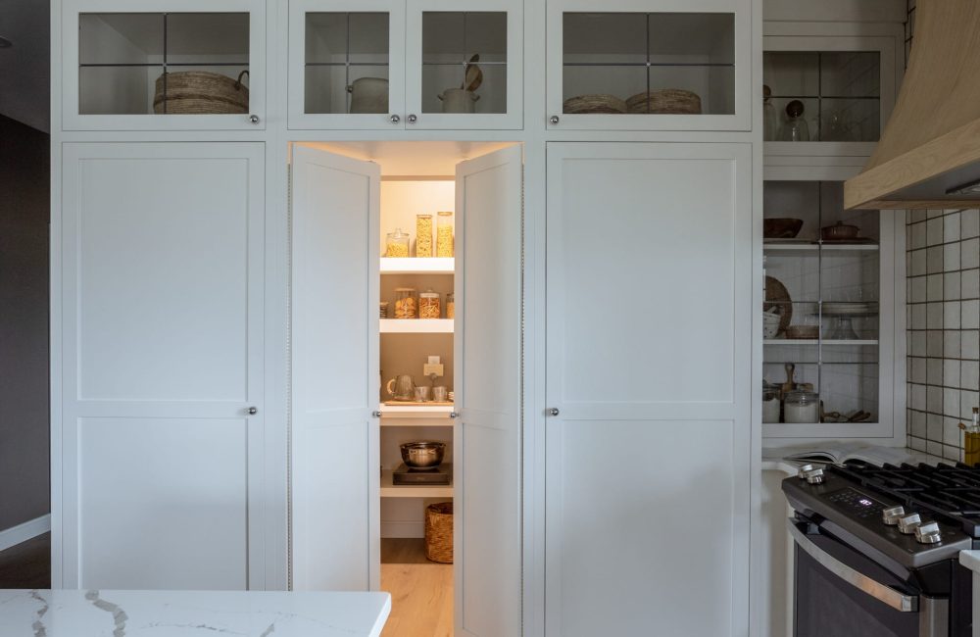Designing and Building a Quaint, Custom Home
In addition to the image of a modern, white cottage, our client shared a list of several must-haves for her new home:
- A large kitchen island to fit all of her grandchildren
- An open floor plan with a large kitchen, dining room, and living space to seat the whole family
- A screened-in deck in the back of the house overlooking the gorgeous view of the farm
- A zero threshold shower, where there’s no step-up to enter
- A small guest room on the main floor, so her grandkids could spend the night
- A full primary suite with a bedroom, bathroom, and walk-in closet
- An attached garage
- A finished basement with high ceilings to fit an additional living room and enough space for storage
With our client’s ideal square footage in mind, we began our custom design and build process. Truthfully, most contractors can’t accommodate a long list of needs and design around a specific aesthetic. But because S. Flynn is a full design and build team, we brainstormed the best way to give our client everything on her checklist (plus a few special bonus features!) and achieve a stunning, custom home look.
