Thank you for following along on our journey through Project Oh Deer. Need a refresher on how the rest of the house turned out? Find PART I and PART II here! Now we are on to the bathroom!
The bathrooms were a huge part of the home renovation. They were the powder room, the guest/kids bath, and the master bathroom. Be sure to check out our before and after video at the end for a tour and in-depth look at each space.
Powder Room
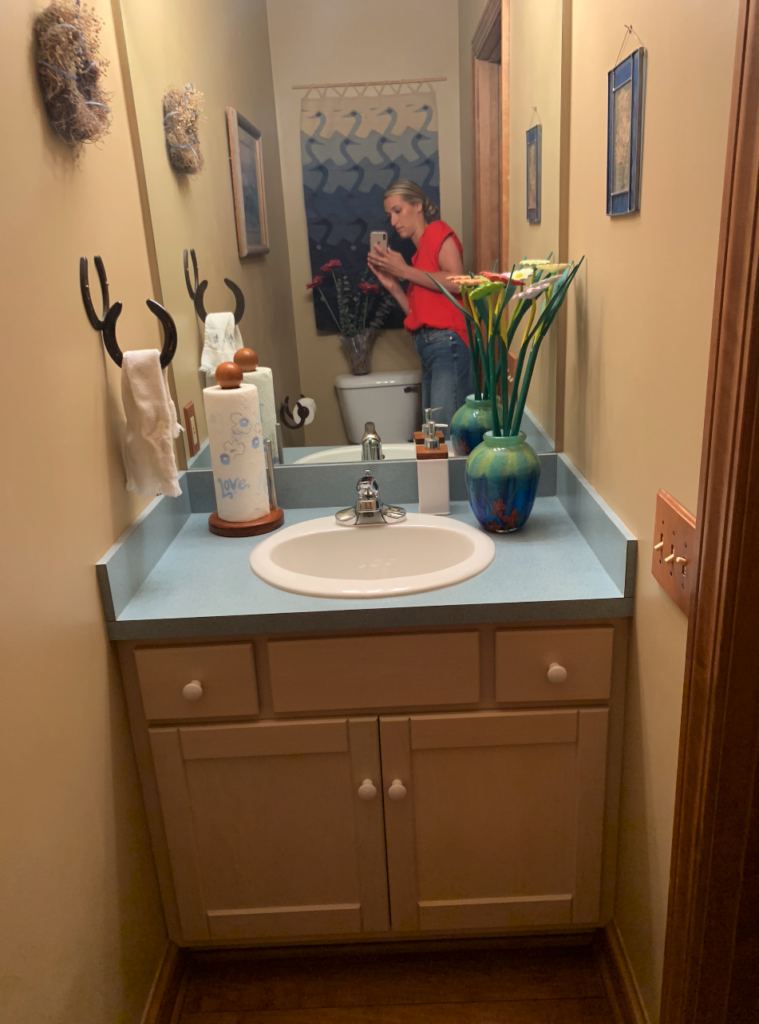
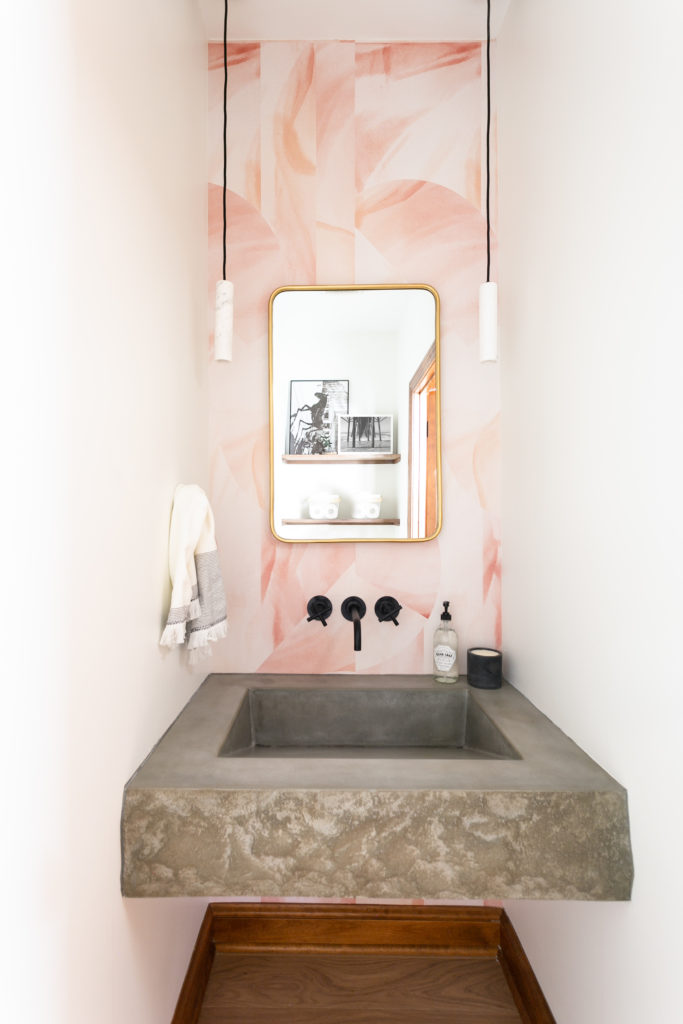
We did not change anything structurally in the powder room and simply updated all of the finishes, but what a difference that can make in a small space! A powder room can often be overlooked, but it is the perfect place to take some fun and unexpected risks. I love this watercolor wallpaper next to the more rustic concrete sink. I think it blends the husband’s and wife’s styles beautifully and is a pretty place for guests to “enjoy.” 🙂
Guest/Kids Bath
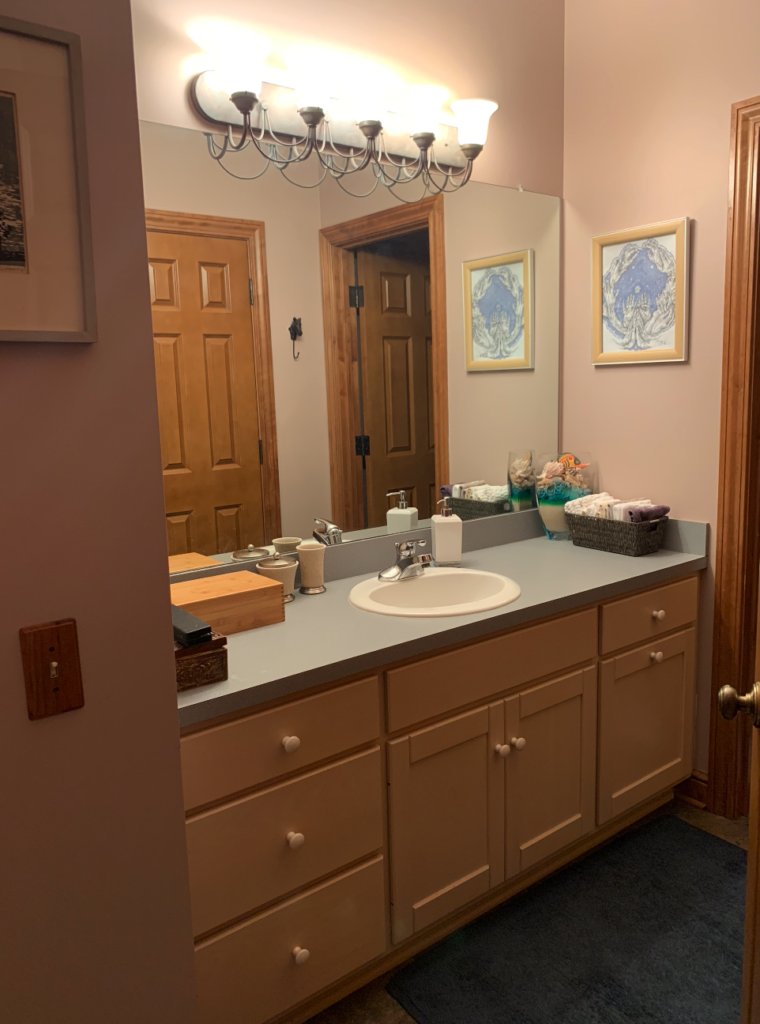
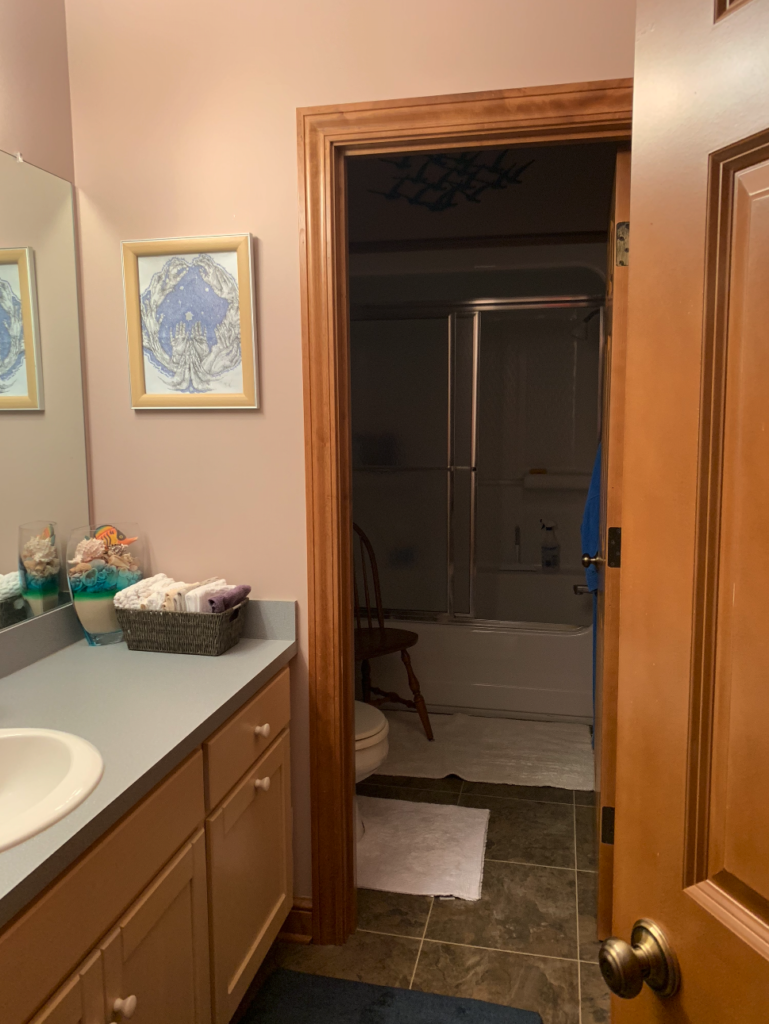
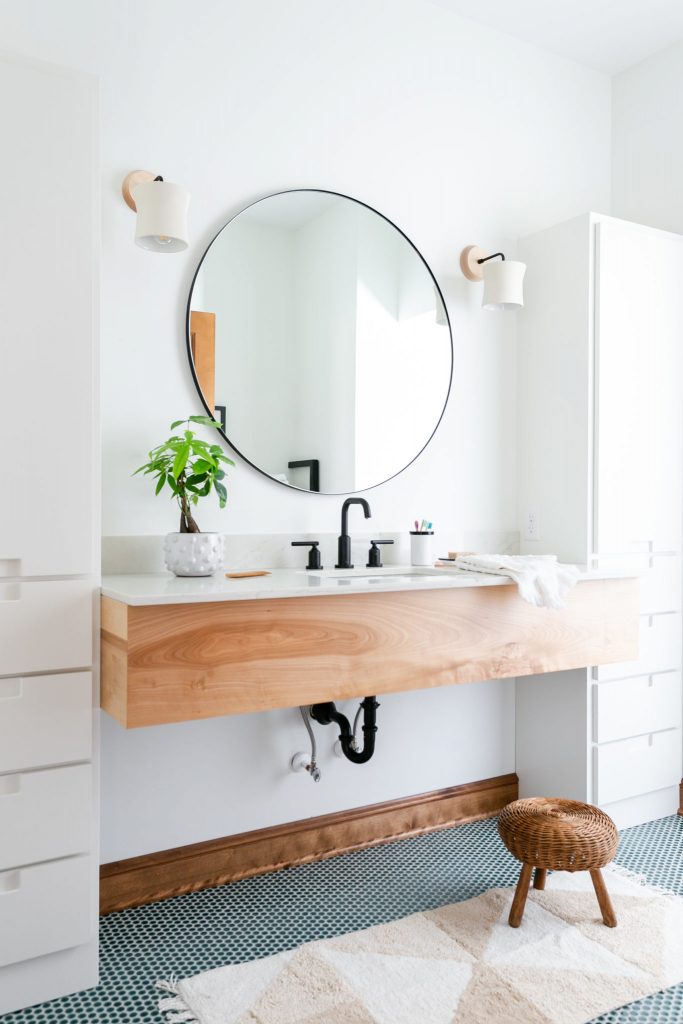
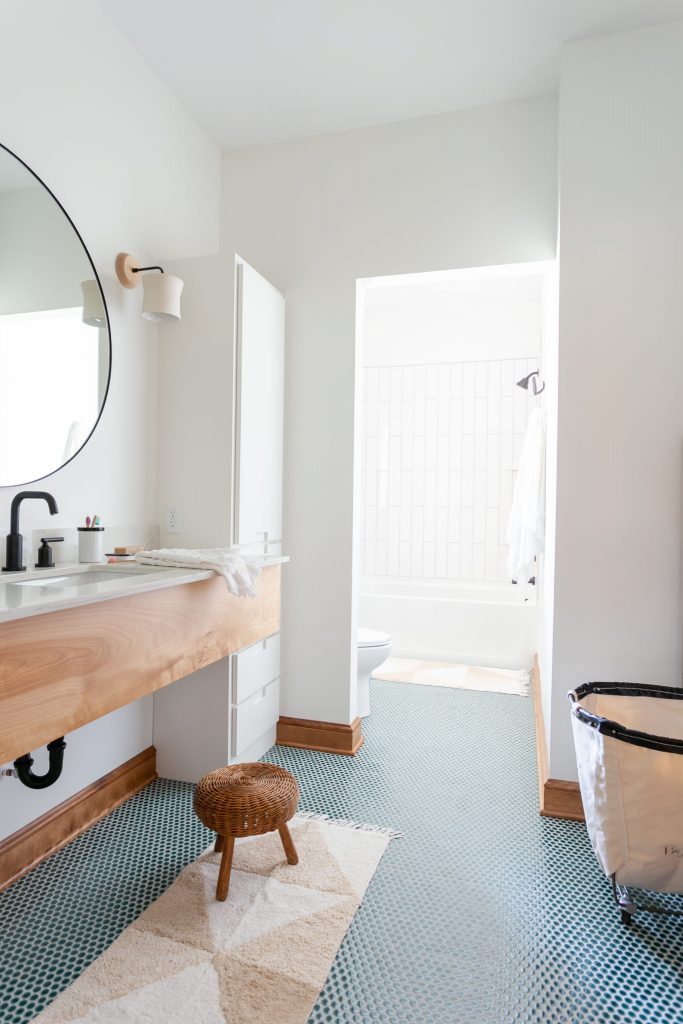
In the original home, this bathroom functioned as a guest bath. While it can still be used for guests, our clients requested a space to serve the needs of their young son. I absolutely love the custom birch vanity and emerald penny tile that we used here. You can see this color re-iterated throughout the home, which is really pleasing to the eye as you move from room to room.
Storage is essential in any bathroom, and the custom white cabinetry on either side of the vanity provides a ton of space for all the things our little ones need (which is surprisingly a lot!). Setting the towers back a bit and using the same fresh white as the walls allowed this fairly narrow space to feel wider.
Something your eye probably doesn’t pick up on is this bathroom is ADA accessible. We re-designed the space as best as we could to make sure a wheel chair could function in the bathroom. That is the main reason we installed a floating vanity. The side cabinets were kept narrow to help us get as close to a turning radius as we could for a wheel chair. This is a need a lot of our clients think of, whether it is for aging parents, a child with special needs, or even just planning for the future, and we love making these spaces look pretty and blend seamlessly into the rest of the home.
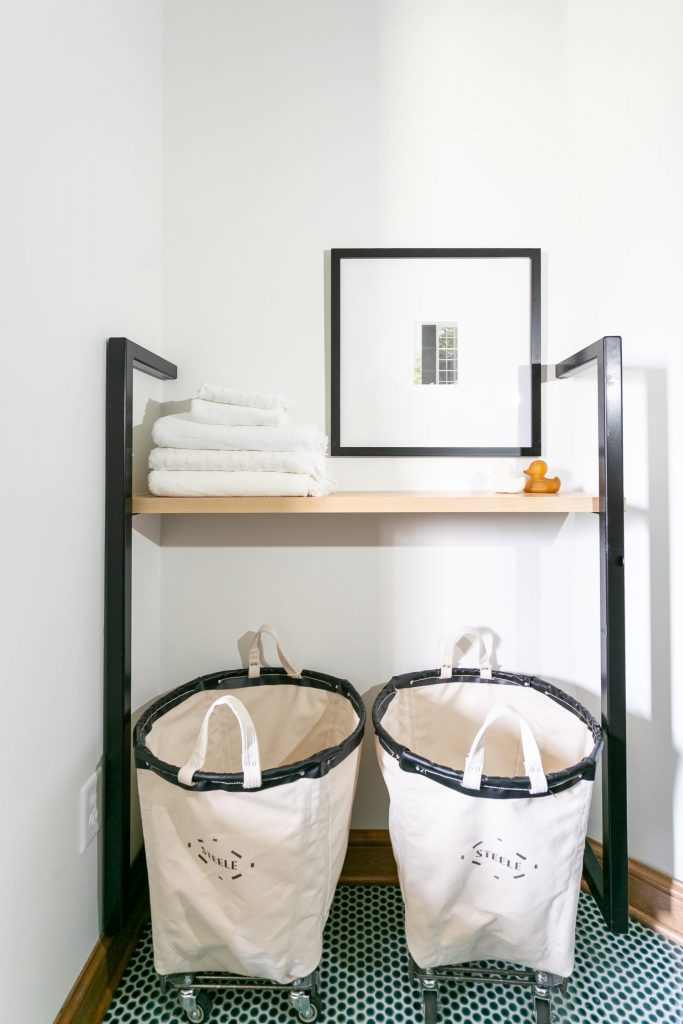
On the wall opposite of the vanity, we added this custom metal shelving unit. It adds a tad more storage and provides a cool niche space for two rolling laundry hampers.
Master Bathroom
Finally, we’re on to one of my favorite transformations of this entire house – the Master Bathroom. The before and afters here are quite impressive, and the final product is just a show stopper. Our clients requested a walk-in shower and a free-standing tub along with a double vanity. We were so happy they let us completely redesign the layout and not just upgrade finishes.
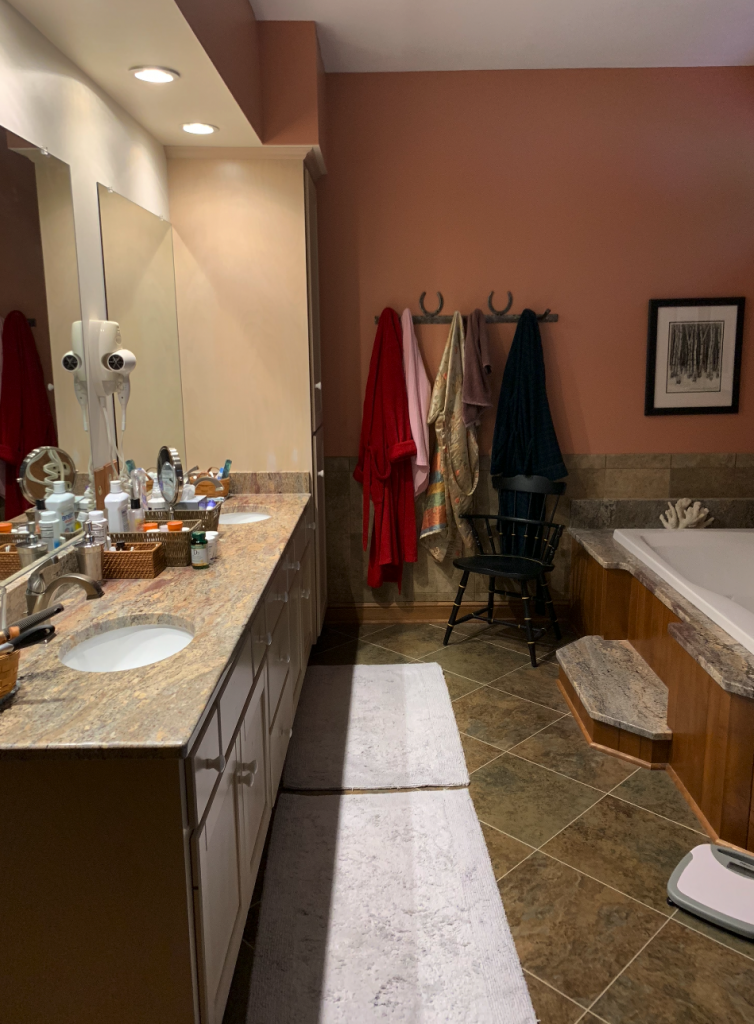
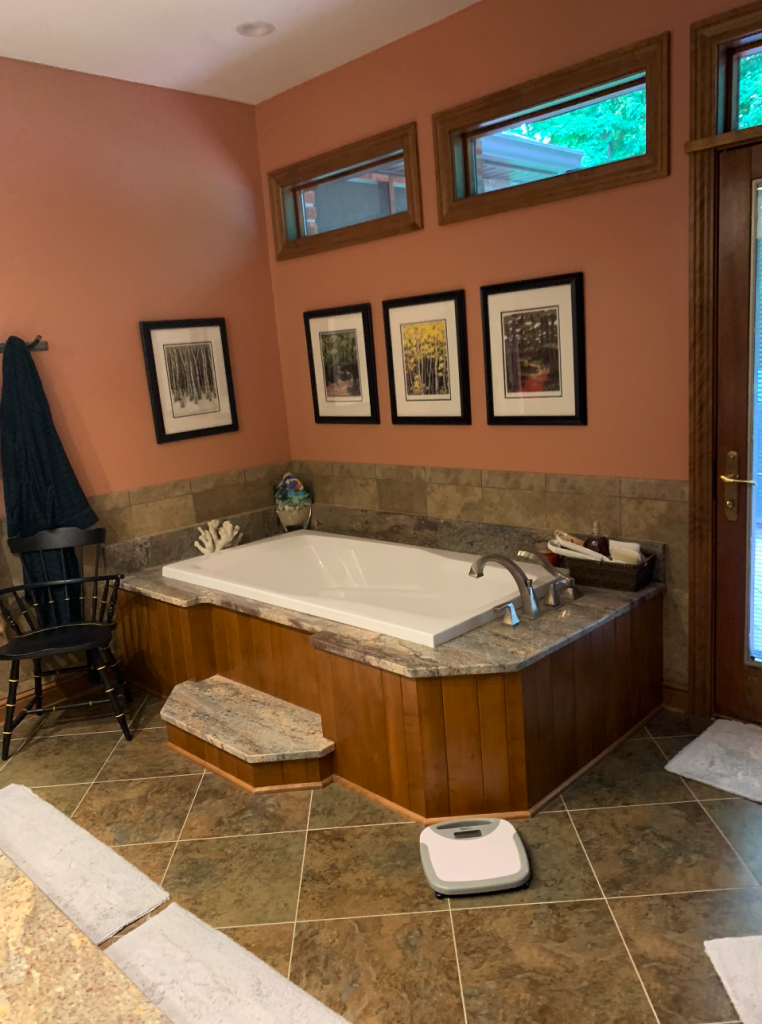
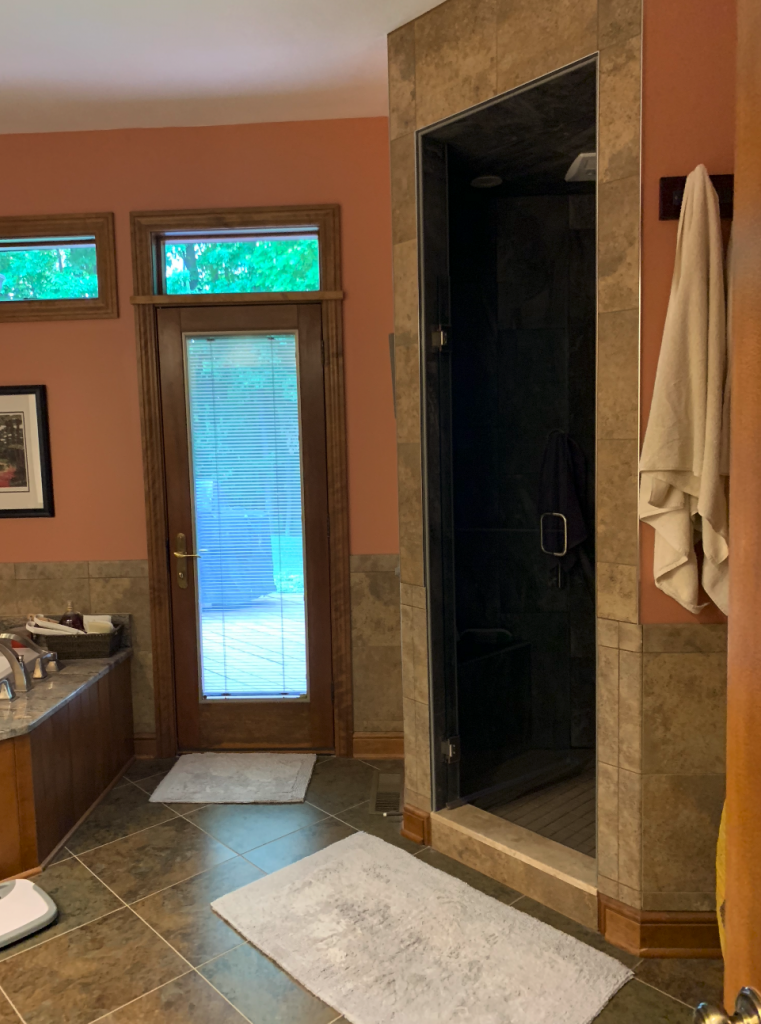
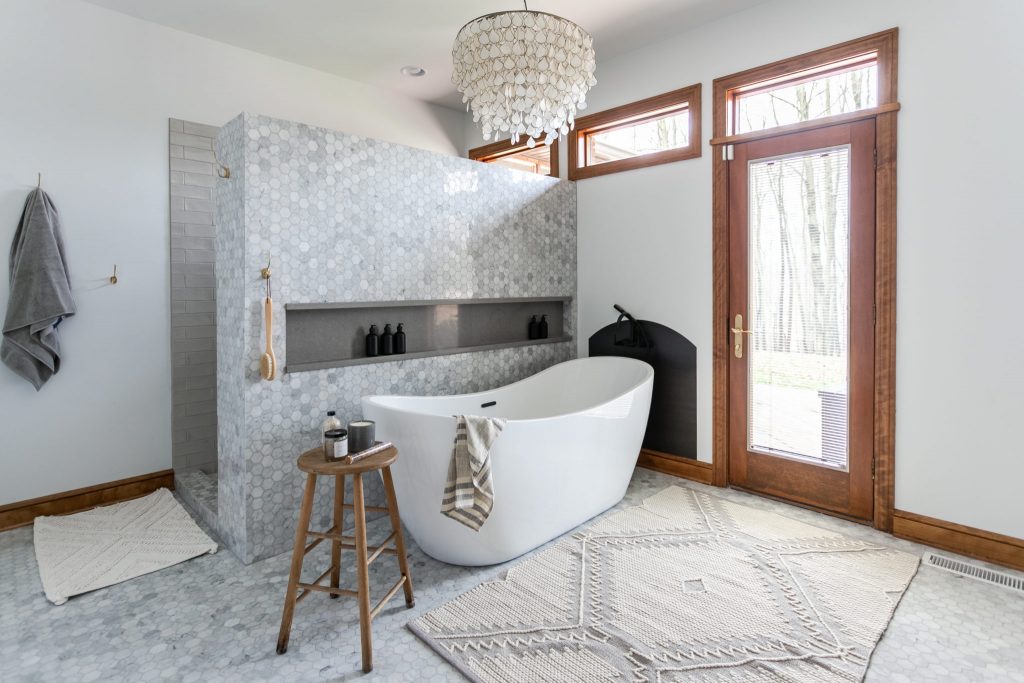
We kept our tile guy very busy on this project! Look at all that detail.
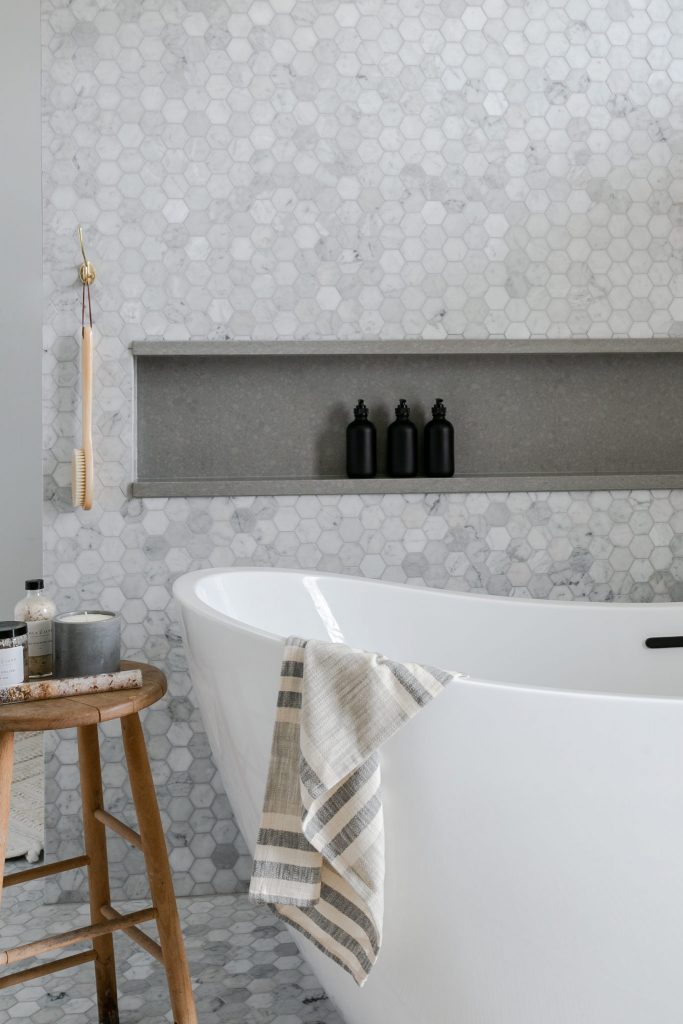
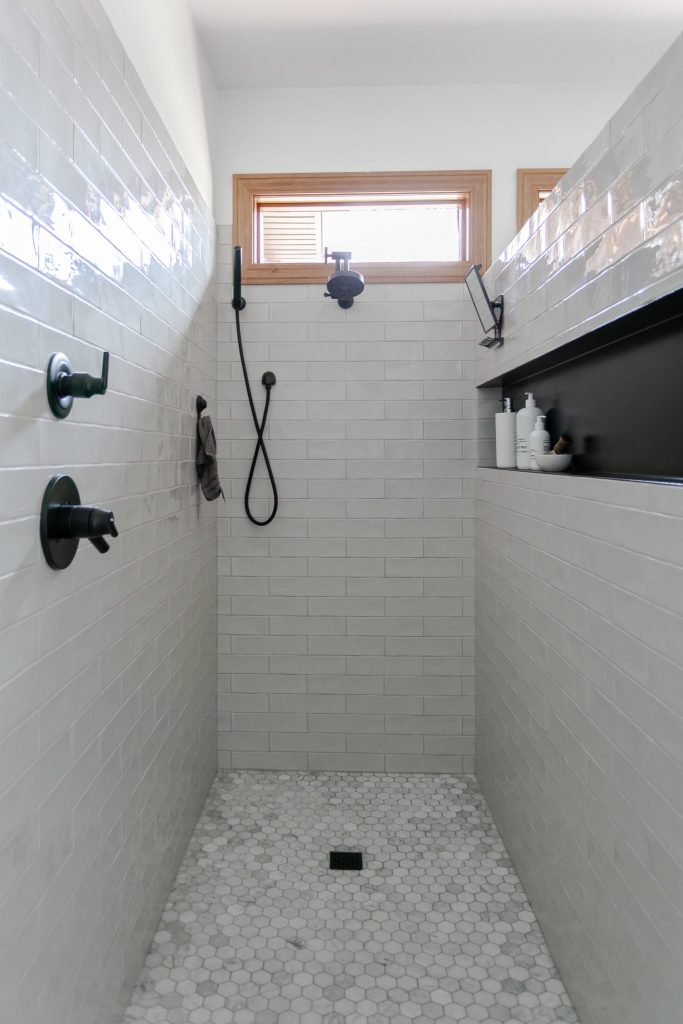
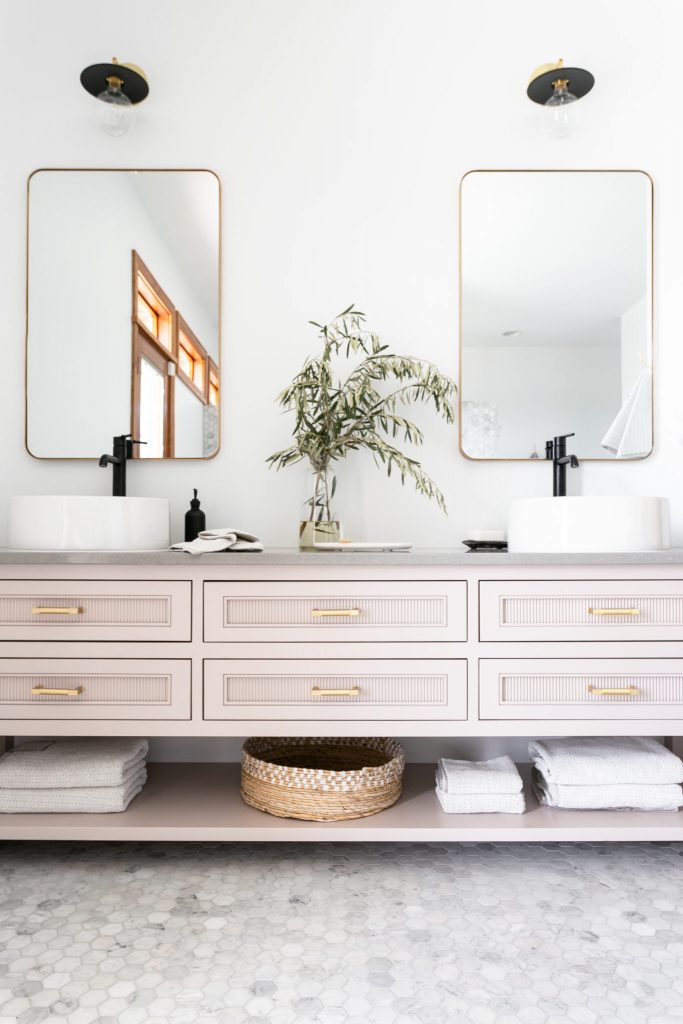
The double vanity, which sits across from the free-standing tub for reference, features a gorgeous reed detail on the drawer fronts and is painted a soft blush pink. Similar to the powder room, the heavier gray quartz top and black faucets help to mesh the feminine and masculine.
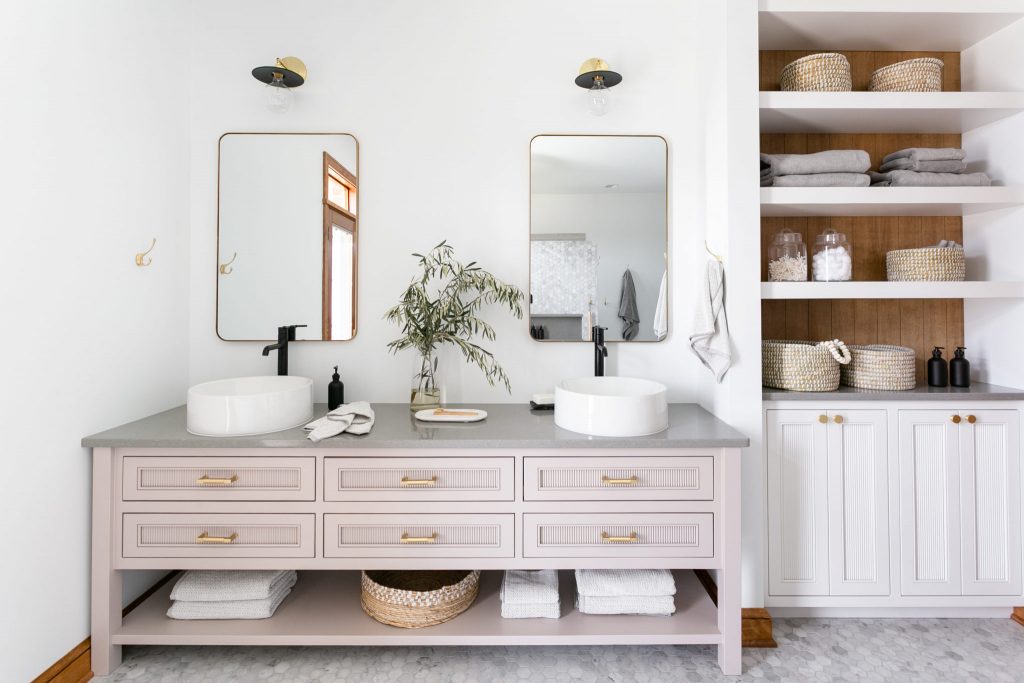
Remember that our clients wanted to keep all of their wood trim. I love how the warm wood detail in their storage niche ties this all together in here.
Don’t forget to grab a cup of tea and watch the video tour of these three hard-working yet beautiful spaces! And, as always, thank you for being our loyal followers. It seriously means so much to have each one of you here and to be able share the spaces that we work so hard on. We hope you feel encouraged and inspired!
Shop this blog here!
